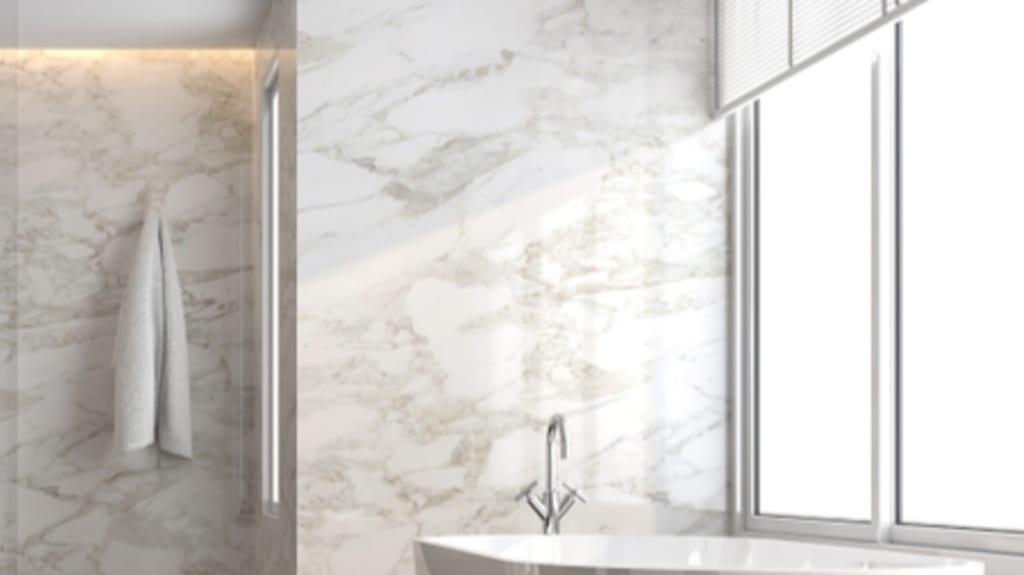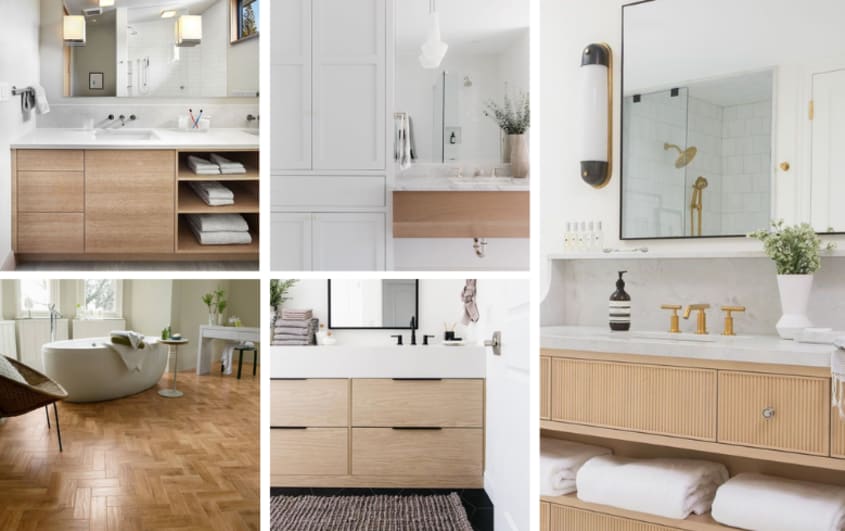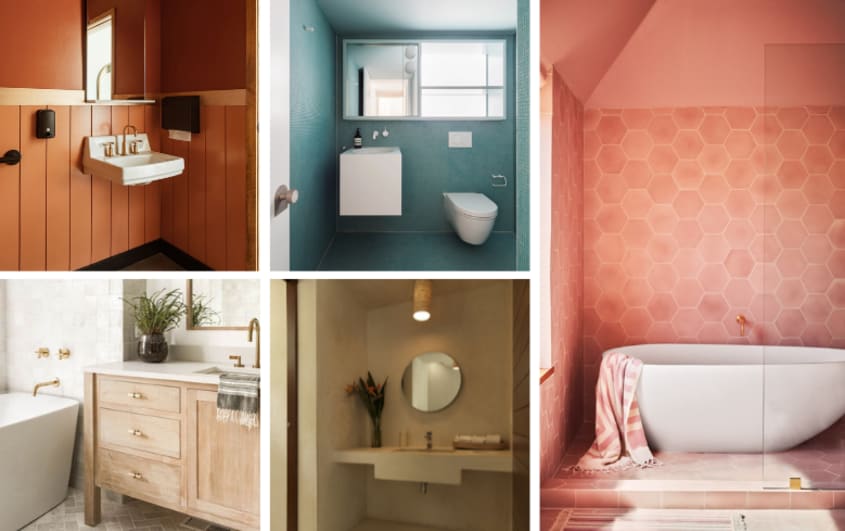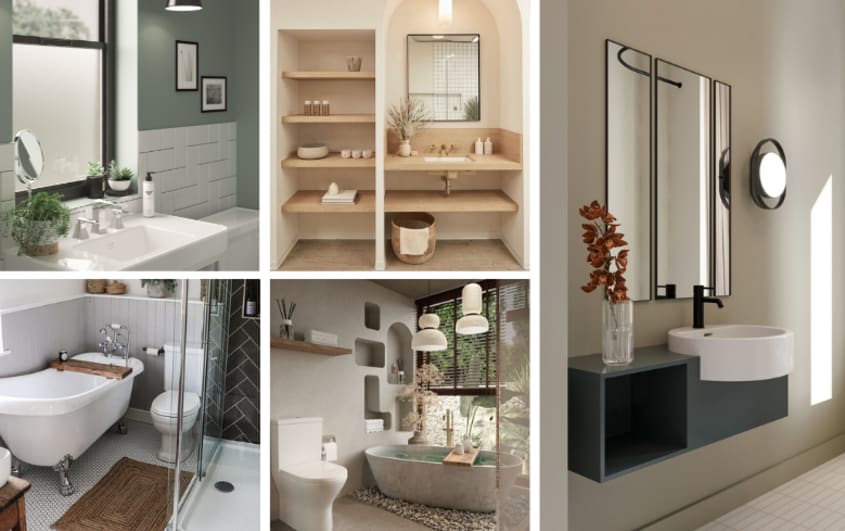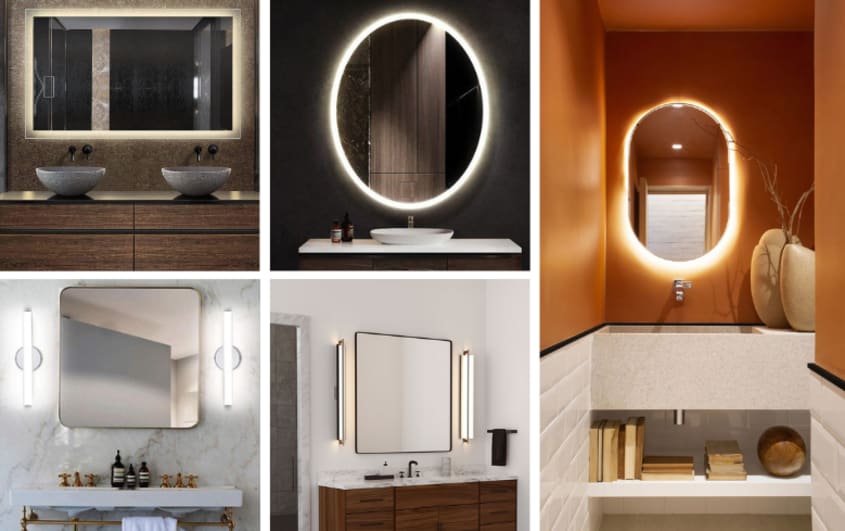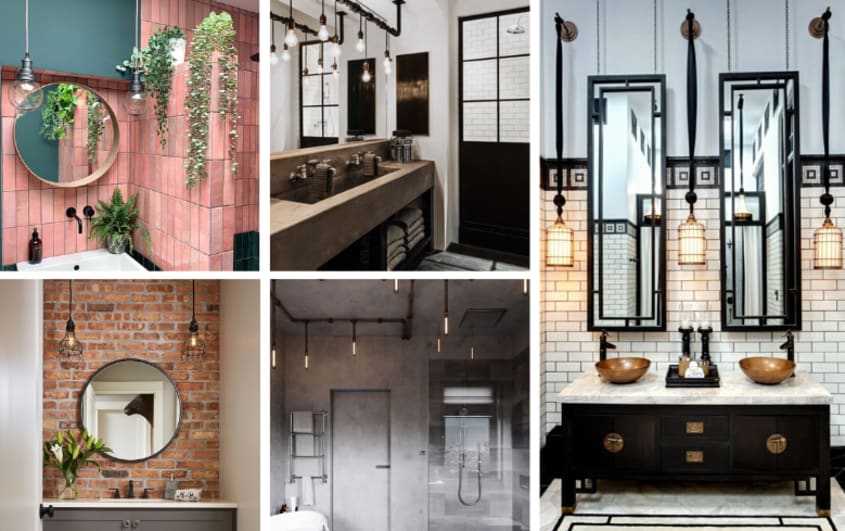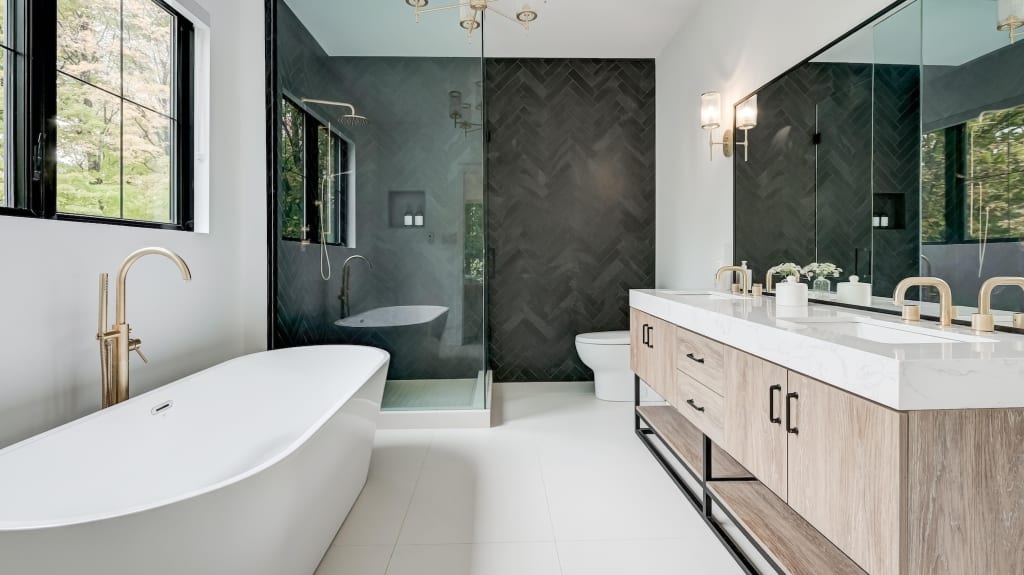Whether you’re a new homeowner or have been living in the same house your whole life, you may feel like your bathroom isn’t living up to your needs. It could be a simple matter of changing the paint or something more involved, such as ripping out the whole room and starting from scratch. Even if you know how much you want to change, there’s often so many options that it can be confusing to think about. Where do you even start? How do you know what it should look like? What should you change? From hiring a bathroom designer to the latest vanity trends, here’s everything you need to know before starting your bathroom remodel.
What to consider in a bathroom remodel
Bathrooms are one of the busiest rooms in the house first thing in the morning. Whether you’re taking a quick shower, putting on a face, or helping the kiddos brush their teeth, having a neat and organized space is essential to make the process go smoothly. So, before you start your bathroom remodel, you’ll need to factor in a few things like who uses the space and your desired aesthetic. Browsing completed projects can help get the idea train rolling.
Space
Bathrooms aren’t all built the same and, unless you’re going to start moving the walls, the space you have is limited. No matter what shape your dream bathroom takes, remember that each element takes up space. It’s important to note how much you can fit without feeling cramped. A good rule of thumb is to keep 36 inches of clearance in front of main fixtures and to ensure doors aren’t crashing into anything.
While the size dictates what you can and can’t fit, it doesn’t stop you from achieving your aesthetic. After all, more space just means more room to fill while less space means you’ll have to be a bit more selective. For example, if you’re working with a small bathroom, you might want to go for a shower/bath combination versus a standalone bathtub or shower stall.

Lifestyle
Designs are at their greatest when they fit the needs of the people using them. Even a gorgeous bathroom with the most luxurious shower you can imagine is awful if you love your long soaks in the tub. Two or more people regularly using a bathroom may justify a vanity with extra storage or sinks. Guest bathrooms need less storage space since they are used infrequently.
Your personal life and needs should be at the forefront of the design process. Do you enjoy showers or baths? Do you blow-dry your hair? These daily needs should be discussed – they’ll form the core of your design. Remember that form should always follow function.

Aesthetic
You can make a luxurious bathroom that serves its purpose perfectly. You may already have ideas but take some time to search through various sources for inspiration. Tiktok, YouTube, Pinterest, and store catalogues can all be wonderful sources of ideas to combine into your dream design.
One thing to always keep in mind when designing is the aesthetic of nearby rooms. Too much shift in design can be jarring and cause the opposite of a relaxing feeling. Make sure you collect samples of various materials, finishes, colours, and overall styles to direct your vision. Looking at finished designs or popular trends can give you a good start.

Budget
Budget is always a concern for renovations and a bathroom remodel is no exception. Be realistic with what you can afford and plan below it, since unexpected issues can arise and increase costs. While labour-intensive changes, such as moving plumbing fixtures, will also drive up costs, there are some areas where you can save. For example, if you’re thinking of doing other renovations, look into the benefits of renovating two similar rooms at once. To give you an idea of what to budget for, here’s what a typical bathroom remodel costs in some of Canada’s largest cities.
Budget | $15,500 – $19,000+ |
Economic | $26,600 – $31,000+ |
Mid-range | $31,000 – $33,200+ |
High-end | $36,000 – $37,500+ |
Luxury | $45,500 – $55,000+ |
*Note that these prices are for a standard 10 x 10 ft. bathroom. Many factors can influence the total cost of renovations, such as labour, materials, and protective measures.
When is the best time of year to start your bathroom remodel?
The best time to renovate a bathroom is hotly contested: each season has its pros and cons. While you can find contractors with availability in the summer, you may run into a busy contractor trying to fill in all available gaps, which may result in rushed work and mistakes. Winter tends to have lower costs, but contractors are very busy near the holidays.
Renovating between the two seems to be the best choice: bathroom contractors don’t have many jobs and materials and appliances are plentiful. Problems needing immediate attention should be dealt with as soon as possible, as potential damage is too important to ignore.
What are the different bathroom types?
There a few standard bathroom types, all including some number of the four main fixtures. Showers, bathtubs, sinks, and toilets are each considered one quarter of a bathroom, and types are named mostly after how many fixtures they have. What layout you have decides what fixtures you’ll consider and, unless you’re expanding the space during your bathroom remodel, it will be the same type as it was before. Determine which you have before you work through the rest of the bathroom remodel checklist.
Half bathroom
The simplest of the common bathroom types, a half bathroom has only a toilet and sink. Often referred to as a powder room, they tend to be an extra bathroom often found near the front door.

Full bathroom
Chock full of fixtures, full bathrooms are what potential buyers wish for the most. The traditional definition is a bathroom that holds all four main fixtures, though in recent years it includes three-quarter baths that have a toilet, a sink, and a shower or bath. With walk-in showers gaining popularity and replacing shower/bath combinations, three-quarter baths have become common to list as full baths.

Primary or main bathroom
The main bathroom is core to the modern home: it’s the biggest and most luxurious washroom you can find in the house! It typically has at least a toilet, sink, and a shower/bathtub combination, with more modern layouts featuring a double vanity and a separate walk-in shower and/or bathtub. Since it’s meant for daily use, it has an abundance of storage space and convenient features.

Three-quarter bathroom
This layout has everything you need for personal hygiene: a toilet, a sink, and a shower or bathtub. That said, as long as the bathroom has three fixtures, it technically fits the definition, such as two sinks and a toilet.

Quarter bathroom
As rare as you might expect, the quarter bathroom is often seen as an undesirable small room with a single toilet. Though it can contain any of the four fixtures, a toilet is the most common. The advantages it has are a small footprint and added value.

Kid-friendly bathroom
A kid-friendly bathroom is a full or three-quarter bath designed for use by children. It can include extra storage, sinks, and lowered countertops and toilets. The layout is usually more open, with a bathtub to help bathe children in their first years.

Bathroom remodel checklist: Bathroom vanities
Bathroom vanities can be simple as a single sink or complex as a set of cabinets, two sinks, towel bars, a mirror, and lighting. Whether you opt for pre-built or custom options, construction is flexible. So, when choosing one for your bathroom remodel, consider what you use the space for and plan accordingly.
Bathroom vanity trends
Though your vanity can be any design, every year popular designs flourish. Some of this year’s trends are as follows:
Wall-mounted vanity. Having your sink mounted to the wall with no visible legs has become extremely popular for making the space feel clean and open.
Vessel sinks. Placing the sink on top of the counter makes it a statement piece that pops.
Bathroom vanity types
Though the main feature is a sink, other qualities set each vanity type apart.
Floating vanity
Attaching your vanity solely to the wall has become very popular, as it produces a clean and simple look. It’s often paired with a vessel sink to add more flair.

Cabinet vanity
These vanities are larger and often custom built with many drawers and doors. It’s the most popular option for families with full bathrooms as it provides ample storage.

Freestanding vanity
This is the typical four-legged vanity with some cabinets. It stands the test of time and remains popular due to its simplicity.

Bathroom vanity cabinet materials
Bathroom vanity cabinets are built using many different materials, so here are a few popular options.
Melamine. Not particularly durable or moisture resistant, melamine is often found in pre-built units because it’s inexpensive and lasts quite a while if treated well.
Rubberwood. This material has gained popularity because it’s eco-friendly and has a low price tag. Unfortunately, it also has a shorter lifespan due to weak moisture resistance.
Veneer. This option has a wood-based core material with layers of wood veneer glued on either side, which are then treated. It needs a little extra work to be waterproof but can last a long time.
Bathroom vanity countertops
Your vanity’s countertop gets the most use of any spot and needs to withstand daily life while still looking aesthetically pleasing. Here are three popular options to consider.
Tile countertop. Popular in bathrooms with open concept showers and fully tiled walls, tiles are often made of porcelain and come in many styles.
Stone countertop. This is the go-to countertop, chosen for the look, feel, and prestige. It’s a solid slab of stone cut and placed on top.
Laminate countertop. Laminate countertops are often built on a plywood base, with a laminated paper design glued on top. It’s far cheaper than stone and comes in a multitude of designs.
Bathroom vanity sinks
Sinks are so core to the identity of a vanity that some are simply sinks with nothing else. Space and style are the main factors when choosing a sink in your bathroom renovation. Lone pedestal sinks fit in smaller, less frequented bathrooms while drop-in or vessel sinks are used in larger vanities.
Vessel sink
This sink rests on top of the counter; the entire bowl is visible. It requires a specialized faucet and makes for a wonderful focal point.

Drop-in sink
A mainstay of bathrooms everywhere, drop-in sinks fit in the top of the counter and rest inside. They’re often made of enameled cast iron or acrylic.

Pedestal sink
Pedestal sinks take the form of a single sink atop a sculpted pedestal. They come in single-piece and wall-mounted varieties. It’s a favourite for small and minimalist bathrooms.

Integral sink
When you want a truly seamless look, opt for an integral sink – it’s part of the countertop! This option is exceptionally fitting in sleek modern-style bathrooms.

Bathroom remodel checklist: Toilets
Though integral to every bathroom and as important as any other fixture, the toilet is often overlooked. While it’s up to you whether you want yours hidden away or front and center, a bathroom remodel often includes building a half-wall to hide the toilet. Toilets are often found in the classic one- or two-piece floor-mounted design, though you can also install wall-mounted versions for a cleaner look.
Toilet trends
While toilets have had similar designs for decades, there have been a few new features added.
Low flow toilet. These eco-friendly toilets use less water when flushing.
Bidet. A replacement for toilet paper, the bidet shoots a stream of water to clean you after using the toilet. These can be installed separately or be part of the toilet itself.
Round toilet. Round toilets feature a smooth and sleek design that fits most modern aesthetics.
Toilet types
Toilets don’t have a lot of variety, but there are four main types to choose from.
One-piece toilet
The name gives it away: it’s a single, smooth piece of porcelain that’s quite durable and easy to clean.

Two-piece toilet
This type of toilet features two separate components: the bowl and the tank. This makes them less expensive, though at the cost of durability and installation complications. They tend to have more height and design options.

Wall-mounted toilet
These are popular in modern bathrooms; having the fixture attached to the wall makes for easy cleaning and an elegant look.

Composting toilet
Far less common, composting toilets can be installed in locations without water and have the added benefit of producing compost.

Bathroom remodel checklist: Bathroom showers and tubs
Whether you’re looking to take daily showers or relaxing weekend bubble baths, the shower and tub are unquestionably the most important fixtures in a bathroom. Since both are used often and focal points, they should be the primary concern in your bathroom remodel. It’s important to note you should have at least one bathtub in a home, even if you only ever want to shower. If you have the space, installing both as separate pieces is the ultimate in luxury, otherwise you can have a bath and shower combined.
Bathroom shower and tub trends
Popular bathroom designs change quickly through the years! Here are some trends to look out for.
Spa style
Keep accessories simple and colours soft. Opt for fully tiled open showers and freestanding soaking tubs. This’ll help create the relaxing atmosphere found at a spa.

Walk-in shower
Large walk-in showers have gained popularity and continue to maintain their spot as the most desirable bathroom fixture.

Full tile
A resurging trend is to tile the entire bathroom, including the bathtub, the shower, and the vanity. It’s a powerful statement and makes the whole room waterproof.

Bathroom shower types
Shower designs are flexible and able to fit every aesthetic out there. That said, the size of your bathroom is going to determine what style of shower is right for you. Here are some of the most popular options.
Walk-in shower. This type of shower sections off large portions of the bathroom with glass or fully tiled walls with shower fixtures. It’s spacious and easy to use but difficult to install.
Prefabricated shower. Purchased as a single unit, prefabricated is the go-to method of quick shower installation. It’s often installed on top of the floor and takes up far less space than a walk-in shower.
Hammam shower. Often resembling a shower stall, a hammam shower is built in a dedicated alcove and is often completely tiled. Extra features such as steam or water jets are often installed for ultimate relaxation.
Tub shower. This classic option combines a bathtub and a shower and is found in most homes. It’s less convenient to use but fulfills both purposes.
Bathroom tub types
Bathtub types are dependent on where they are meant to be installed. Each may have added features and can be made of various materials, from porcelain to specialty wood.
Alcove tub
These tubs are the most common; they sit between a regular wall and a half-wall.

Freestanding tub
Often associated with luxury, the freestanding tub has iconic designs such as the legendary claw foot tub. It takes up more space but is highly sought after for the impression it makes.

Drop-in tub
Assisting with the spa feeling are tubs that can be dropped into a raised surround.

Walk-in tub
These specialty bathtubs are built for accessibility and are perfect for homeowners with mobility issues that could benefit from a therapeutic soak. They often have luxury features such as jets and are quite expensive.

Bathroom shower materials
Your shower’s look will be dictated by your choice of materials, so be sure to pick something that suits your tastes! Here are a few common options.
Ceramic tile. This option is extremely popular – it comes in a wide variety of colours, shapes, and sizes! You can tile a section or all the shower walls.
Fibreglass. Prefabricated showers tend to be made of fibreglass and acrylic, which is easy to clean and maintain. The lack of flexibility in design makes this material far less popular.
Glass. This material is often used for walls and doors, allowing you to see into the room to keep your space feeling open. It’s available in a variety of finishes, including frosted, clear, and stained.
Stone. A staple in the bathroom, stone entices all with its beauty and texture. Large slabs can make a statement and bring continuity to the bathroom as well.
Bathroom shower and tub conversions
If your current tub or shower doesn’t fit your needs, you may want to convert to a shower or tub as part of your bathroom remodel. Here are some things to consider before you take the plunge.
Accessibility. Those with limited mobility may want a walk-in shower or walk-in tub because they’re easier to enter. Though many prefer the relaxation of soaking in a tub, it may be easier for them to use an open shower.
Resale value. Removing a bathtub from your home is unlikely to lower resale value unless it’s the only bathtub. If you think you’ll sell your home at some point, try to keep at least one bathtub.
Costs. Changing existing fixtures always incurs costs, though if you are already moving plumbing as part of your bathroom remodel, the additional costs will be minimal.
Bathroom remodel checklist: Bathroom flooring
While flooring is seldom a centerpiece, it does add a subtle touch and ties the rest of the design elements together. It should be chosen for its appearance, durability, and ease of maintenance.
Bathroom flooring trends
Here are some of this year’s most popular bathroom flooring options.
Tile
Though always popular, there has been a particular focus on tile this year. Cover the floor with similar tiles as the walls to bring the room together.

Mixed materials
Mix and match different bathroom flooring materials like glass and stone tiles to create a unique look.

Muted colours
This year there’s been a focus on soft and muted colour schemes to bring a more relaxing feeling to your bathing experience. Gray, beige, blue, and muted brown are good colour choices for this aesthetic.

Bathroom flooring materials
There is an abundance of bathroom flooring materials on the market, so you’re bound to find something that fits your needs and aesthetic. Here are a few of our favourites.
Ceramic tile. Available in a variety of shapes, sizes, and finishes, ceramic tile is always an effective and beautiful choice.
Vinyl. If you want the look of stone, tile, or wood without the high price tag, vinyl is your best bet. It’s a bit less durable than other options but still waterproof.
Cork. This eco-friendly alternative is comfortable to walk on and has an interesting look. It needs to be sealed by a professional to protect it from water and moisture damage.
Concrete. Renowned for its durability and low price point, concrete is a great option that adds industrial flair. You can choose between tiles or have it poured in to create a solid slab.
Bathroom remodel checklist: Doors, walls, and windows
From the windows to the walls, there are a lot of opportunities to embellish your bathroom with small, well-thought-out details. Whether you’re looking to add privacy with a water closet, some colour with stained glass, or texture with a bamboo accent wall, there’s something out there for everyone.
Bathroom walls and ceilings
Even if you don’t move the main walls of your bathroom, it may be worthwhile to add partial or full walls if you want more privacy or clear designated spaces for the bathtub or toilet. Don’t forget about finishes and colours – they’ll transform your bathroom’s appearance while adding an extra layer of moisture protection.
Bathroom wall and ceiling colour trends
This year, soft, natural colours and low contrast are taking centre stage in the bathroom. So, grab your favourite neutral mattes and some textured materials like shiplap to create your oasis!
Soft tones. Grey, beige, and light blue are great colours for this aesthetic, but any soft colour will work. Steer clear of bold hues (unless they’re an accent) to help the mind and body relax.
Blonde wood. From baskets to wall panels, this light shade of wood is easy to find and goes well with off-whites and other soft colours. Whether faux or real wood, it adds warmth to rooms filled with tile or neutral colours.
Monochromatic palettes. Bathrooms featuring hues of a single colour are on trend this year. In particular, black and white palettes are making waves as they go best with soft tones and wood accents. Just be sure to add pops of colour or your bathroom will lose all its character.
Bathroom wall and ceiling materials
The walls and ceiling of your bathroom can be decorated with just about anything. Mixing materials has been especially trendy in bathroom renovation alongside the resurgence of subway tile.
Wood. While you wouldn’t want to make a full wood wall, it can be used to make accents like slats on the ceilings or walls similar to the popular Japandi style.
Tile. Versatile as always, tile can be used anywhere and walls are no exception. Tiling the entire bathroom has gained traction, especially with subway tile. Play with grout colours, as well!
Paint and drywall. The mainstay of walls everywhere, paint is the simplest and most flexible choice and can be combined with any other material. Just be sure to use a more matte finish to protect your walls for as long as possible.
Bathroom doors
A bathroom typically has a main door and occasionally shower doors and interior doors sectioning off smaller alcoves such as the water closet. Here are a few of the most popular types of doors.
Pocket doors. These sliding doors hide in the walls. They’re great for mobility aid users and are especially useful in tight spaces.
French doors. Comprised of two half size doors that swing to either side, French doors reduce needed clearances while still separating the space.
Glass doors. Mainly used as shower doors, glass doors are often customized with metal trim for a bolder look or left trimless for a simplistic style.
Bathroom windows
While bathroom windows aren’t typically in the scope of a bathroom remodel, you can have them added, upgraded, or changed for a different shape or size. That said, homeowners typically go for window dressings during a remodel. Here are a few to check out.
Faux wood blinds. If you have other wood accents in your bathroom, faux wood blinds are a nice touch to tie them all together. Not only do they look beautiful, but they also won’t be damaged by high moisture.
Matching sills. Your windowsill can be customized to match the rest of your design, such as building it out to allow extra shelving space or removed entirely to allow tiling to go right up to the window.
Simple shutters. In simplistic bathrooms, wooden blinds or curtains take away from the aesthetic. Smooth shutters can be installed and painted to match your style.
Bathroom remodel checklist: Bathroom hardware
From knobs and pulls to faucets and towel racks, bathroom hardware may be small in size but has a big impact on your aesthetic. Feel free to mix and match styles or buy a few sets so that you can switch it up whenever you want.
Bathroom hardware trends
The minimalist trend is still going strong in hardware design with simple curves and colours, but that doesn’t mean you have to stick with the basics. Bold and chunky showerheads, faucets, and pulls are also in style, so don’t be afraid to play with contrasting finishes and styles.
Simplistic. There is a big push for less cluttered washrooms and hardware is no different. Think simple curved faucet spouts and hidden pulls.
Big details. You don’t have to go all out to make a statement. A few well-placed big details, such as exposed pipes or a large waterfall showerhead, can draw the eye and create interest.
Contrast. While all-white bathrooms are a classic, they can feel cold and clinical. Use contrasting hardware like gunmetal pulls to add personality and make things pop.
Bathroom faucets
With endless designs and luxury features like water saving and touchless available, faucets can add both style and convenience to your bathroom. Here are the four main types available on the market.
Single-hole faucet
As the name suggests, the faucet is one piece and is installed in a single hole. It’s simple and effective.

Centerset faucet
This faucet is similar to the single-hole faucet but is more spread out and has multiple handles.

Widespread faucet
This style features three pieces – two handles and a spout – installed in three separate holes.

Wall-mounted faucet
Generally used for vessel sinks, this faucet has a built-in handle for water control and is installed into the wall near the sink.

Bathroom showerheads
Depending on the plumbing setup, showerheads can be mounted on the ceiling, wall, or a bar attached to the wall. Here are the three main types you’ll see in stores.
Rain (waterfall) showerhead
If you love the feeling of the warm summer rain, consider grabbing one of these bulky showerheads. They drizzle a steady stream of water over a large area for a truly relaxing experience.

Handheld showerhead
Attached to a long flexible pipe, the handheld showerhead can be used to clean anywhere with ease.

Fixed showerhead
Simple and efficient, this showerhead is attached directly to a pipe and has limited mobility.

Bathroom knobs and pulls
If you’re looking to open each drawer and door with style, knobs and pulls will be your best friends. Explore hundreds of options both in store and online and find exactly what you need for your dream bathroom’s aesthetic. Here are a few fan favourites.
Square rod pulls. Simple and stylish, these straight square rods run between the two attachment points in your drawer handle.
Contemporary round knobs. A classy option, these knobs come in a variety of finishes, are easy to grip, and add visual interest.
Hidden pulls. If you’re looking for something a bit more subtle or sleek, hidden pulls are a great option. They’re small flat pieces of metal attached to the tops of drawers or doors.
Bathroom accessories and organization
Hair dryers, towels, skin care products… they all need a designated space in your bathroom or they’ll create clutter. Organization solutions can match the rest of your hardware but don’t necessarily need to, especially if it’ll be tucked inside a drawer or serve as an accent piece (think wicker baskets). A lot of them come in matching sets, as well. Here are a few elements to consider.
Towel racks
Toilet roll holders
Grab bars
Baskets
Back-of-door hangers
Shower caddies
Toilet brush and holder
Waste bin
Toothbrush holder
Soap dispenser
Soap dish
Bathroom remodel checklist: Bathroom lighting and additional features
Now that we’ve gone over the main fixtures of the bathroom, it’s time to look into the pieces that bring it all together. From vintage sconces by your mirror to heated flooring, each additional feature will add to the experience in your relaxing getaway.
Bathroom lighting
Proper lighting plays a big role in the bathroom. After all, you want your face to be lit properly when shaving or doing your hair in front of the mirror and a nice overhead light to add ambiance while brightening up the entire space. Be sure to take the time to get it right!
Bathroom lighting trends
There are so many different lighting fixtures and finishes to choose from, so you’re bound to find something that fits your design! Here are a few you’ll be seeing a lot of this year.
Integrated mirror lighting. Create the perfect soft task light for your vanity with integrated mirror lighting. It comes in a few styles: lights directly behind sections of the mirror, an LED strip around the outer edge, and two long lamps mounted to the sides.
Contemporary industrial lighting. Exposed wires, lightbulbs, brass, and gunmetal are all central to this look and match popular warm and muted colours.
Bathroom lighting types
Much like any room, some types of lighting are just better suited to the bathroom. Play with different bathroom lighting fixtures, shapes, and colours to achieve the right amount of light for daily tasks.
Sconces. These stylish accent lights are often mounted on a wall next to a mirror or other decorative elements. They shine their light mostly toward the wall, either upwards, downwards, or both.
LED strips. These flexible lights can be stuck anywhere, from the edges of a drop ceiling to the tile floor of a shower. Pick a colour, stick them to a surface, and watch the magic happen!
Ceiling lights. Pendant lights, flush mount, recessed… ceiling lights are often the source of ambient lighting in bathrooms. Use a handful of pot lights to brighten up corners, or a pendant light to add a gorgeous focal point.
Bathroom ventilation
Heat and steam created from bathing is dangerous to fixtures in your bathroom, your own health, and even to your attic and roof. Every bathroom needs to have sufficient ventilation to meet Building Code requirements. Let’s go over the basics.
Types of bathroom ventilation fans
The location of your bathroom in your home, as well as the presence of ductwork, will influence which ventilation options will be best suited to your space. Here are a few you can choose from.
Ceiling fan. Mounted directly onto the ceiling, this fan draws out the air from the bathroom and pushes it through your roof vent.
Wall fan. Similar to the ceiling fan, a wall fan pushes the air directly out of your house. Though, the air is pushed out through an exterior wall instead of through the roof.
Inline fan. If there’s a main duct above your washroom, you can install an inline fan that draws the humid air into your HVAC system.
Ventilation controls
Bathroom ventilation is often turned on with a dedicated wall switch, though there are a few options for how they are controlled.
Humidity sensor. Some models come with an internal humidity sensor that will automatically turn the fan on when necessary.
Timer switch. For more control, you can install a switch with a timer, which allows you to choose how long the fan stays on for.
Bathroom accessibility features
For those with restricted mobility, accessibility features are a must. It’s important to leave more clearance around fixtures and pick toilet and counter heights that don’t strain the user. There are many features that can aid you, but these are some of the most helpful choices.
Grab bars
Walk-in tubs
Handheld showerheads
Shower seating
Walk-in showers
Automatic water temperature control
Additional plumbing and electrical fixtures
There are lots of extra elements you can add to really make your bathroom your own. Here are a few different fixtures to consider if you’re looking to improve ease of use and comfort, or to simply add a bit of luxury.
Water control valves. Avoid sudden scalding or freezing water when setting up your shower or bath by installing a water control valve. Both thermostatic and pressure balance valves maintain your desired water temperature, though the latter may sacrifice water pressure.
Accessible outlets. Make your life easier by having outlets installed where they’re needed most, like inside a medicine cabinet for your electric toothbrush or inside the drawer you store your hair dryer.
Heated floors. Dodge cold tile floors during the winter by installing heated flooring. It’ll keep the room warm as well and add value to your home.
Wall heat bank. If your bathroom is typically colder than other rooms, you may want to consider a wall heat bank to balance out the temperature. It’s a bit more expensive than other heating solutions and needs a hot water radiator.
Heated towel bars. Not much can beat a warm towel after a cozy bath. Standard heated towel rails work like hot water radiators (i.e., they’re attached to the plumbing and are heated as hot water goes through them), but you can find electric ones.
Bathroom remodel checklist: Finding a contractor
Bathroom remodels can be overwhelming and, if you’re doing more than replacing some hardware or adding a new coat of paint, it’s best to enlist the help of a licensed bathroom contractor. Here’s how to find the right one for your project.
How to find a bathroom contractor
There are lots of different ways to find a contractor, from flipping through the local Yellow Pages to clicking through the top results on Google. But your search doesn’t end there – you’ll want to read online reviews, scroll through portfolio work, and talk to past clients. You can also find some great contractors through word of mouth, so if your friends or family have recently renovated a bathroom, ask them who they worked with.
Questions to ask your bathroom contractor
Sometimes you’ll need to reach out to a few different professionals before you find the one that feels right. Bathroom remodels are a large investment, so take the time to talk to them about their past work and company. To get you started, here are a few questions to ask your contractor.
How long will the renovation take?
Are you licensed and insured?
Do you have a portfolio I can browse, or references?
Have you done this kind of project before?
What is the payment schedule?
Questions to ask your bathroom designer
If you need help with creating the ideal design and aesthetic for your bathroom renovation project, a designer can help. Like with bathroom contractors, take the time to speak to a few of them before making your decision. Here are a few questions to get the ball rolling.
What would you suggest I include to increase resale value?
How long have you been in business?
When can I expect a copy of the design after a deposit has been made?
Can I see previous work you’ve done?
Will you come for a consultation, and how much will it cost?
Bathroom services
Changes to plumbing, electrical, and structure will require hiring other licensed professionals. That said, if you have a general contractor overseeing your project, let them take care of this – they often have subcontractors and engineers that they prefer working with.
How do you know it’s time to remodel your bathroom?
There’s no right or wrong time for a bathroom remodel, but there are some clues that you should consider one. Be on the look out for obvious damage like broken or falling tiles, visible cracks in your walls, and poorly sealed fixtures. Leaks should also be fixed as soon as possible to prevent water damage and mould. In addition, an outdated aesthetic or a cramped room that simply doesn’t fit your needs are other reasons to renovate – you can improve the design while increasing your home’s value!
What to expect during a bathroom remodel
Renovating your bathroom can be an extensive process, so you should expect the work to be ongoing for at least a month. Complications such as material shortages, weather, or change orders can extend this time.
Live in or live out
Depending on the location of the bathroom being remodelled, relocation may not be necessary. That said, if it’s the only bathroom in your home or if you can’t handle the noise, dirt, and water shutoffs that come with this sort of project, it would be best to find a place to stay until it’s done.

Permits and inspections
While permit requirements vary based on city and province, certain changes like to plumbing or electrical will require one. Information on building permits can be found on your province’s government website (Ontario and Quebec).
Get an inspection done before and after your bathroom remodel; it’ll bring to light any issues that may arise during construction and any errors made during the project. Inspections can save you from costly change orders and damages after the fact.

Change orders
A change order is when you or the contractor requests a change to the agreed upon scope of work. This can increase or decrease the scope, but any official changes must be recorded. Change orders can happen due to various reasons, but they usually come with an additional cost.

Changes due to unforeseen conditions
Sometimes a change has to be made and no one was expecting it, such as structural damage only becoming visible after drywall has been torn down. The original scope would have to be changed, for instance to either cover the repair of the damage or to not construct that section.
Change orders due to design changes
Sometimes a design needs to be altered, maybe because a material that was planned for is not available or a designed fixture can’t be installed.
Bathroom remodel mistakes to avoid
A bathroom remodel is a huge project, so it’s likely that you’ll make a few mistakes during the process. Here are a few common ones to avoid.
Choosing form over function
Setting an unrealistic budget
Taking the lowest quote
Forgetting ventilation requirements
Not informing your insurance provider of your remodelling project
Helpful resources for your bathroom remodelling project
Reputable blogs, home improvement books, design magazines… there are so many great resources available to help you plan for a bathroom remodel. Here are a few to check out.
A beautiful bathroom is within reach
If you’ve made it all the way here, you should have a good idea of whether a bathroom remodel is right for you. If it is, then move forward with your planning phase, and let your imagination flourish with ideas. We wish you the best and are here to help with your renovation.

