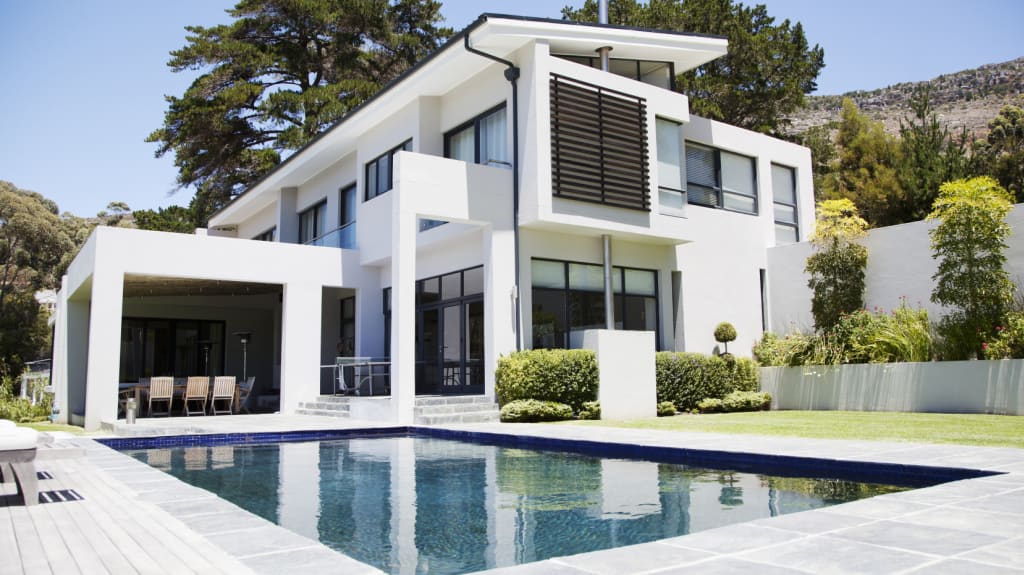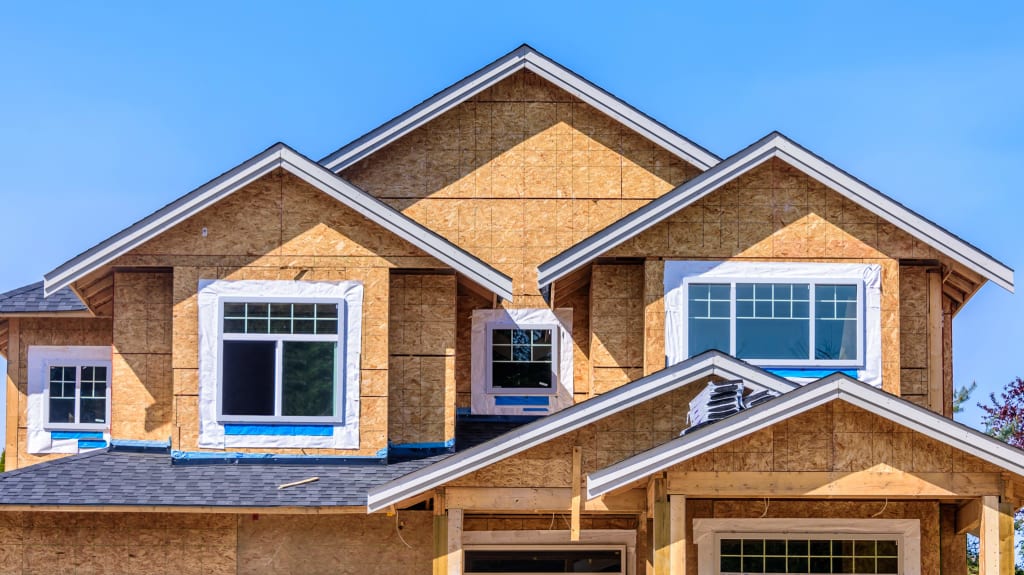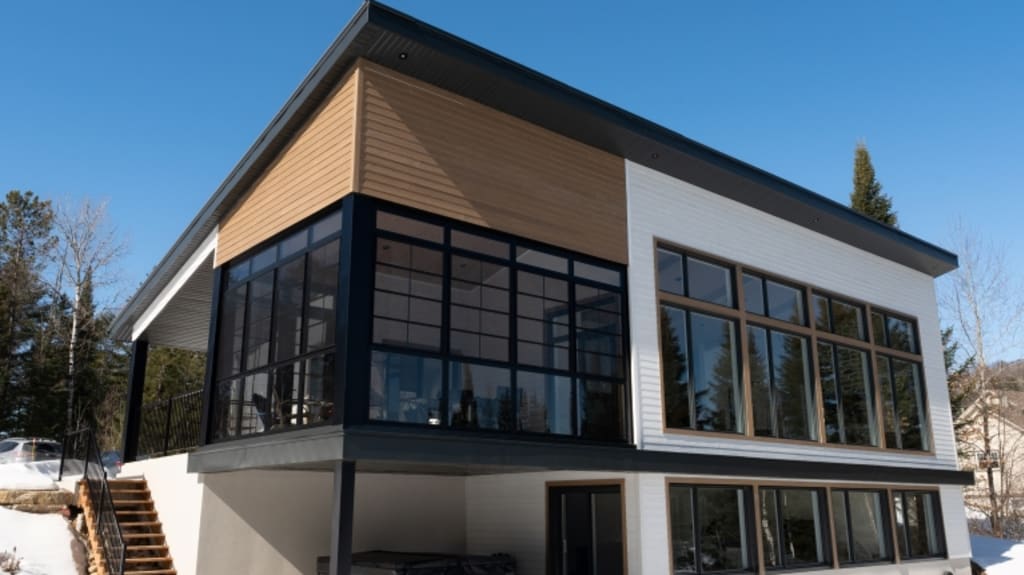Our homes are more than just a shelter; they are expressions of our personalities, lifestyles, and aspirations. For many of us, our type of house is an important reflection of who we are.
However, sometimes our options are limited, and we end up choosing a home that’s practical but doesn’t suit our real desires. Fortunately, it’s possible to renovate an existing house into a new style. There are some limits to the possibilities – some structures may not support some siding materials, budgets will limit our dreams, and there are one storey vs. multistorey issues – but large inner and outer changes are certainly within the realm of possibility. It’s a large and expensive undertaking, but for many it’s worth it.
Cost of exterior house design
Like any extensive renovation, changing your exterior house design doesn’t come cheap. Masonry costs can be substantial, particularly if you’re adding or removing brickwork, stonework, or decorative elements. Siding costs can also play a significant role, especially if you’re changing the siding material or completely re-siding the house. For façade renovations alone, budget for expenses ranging from $5,000 to $15,000 or more for an average-sized home.
If you’re renovating the interior to match your chosen house style, then that will also increase the cost. Overall, completely renovating a house to create a new type is likely to cost anywhere from $10,000 to $30,000.
Popular types of houses
What sort of vision do you have? Let’s look at some of the most popular house styles.
Ranch
The ranch house, a classic American design, emerged in the early 20th century and remains a popular house style today. Known for its sprawling single-storey layout, it’s characterized by its simplicity, functionality, and a strong connection to the outdoors.
These types of homes typically feature long low-pitched roofs, wide eaves, and large windows that invite natural light into spacious interiors. The open floor plans of ranch houses flow from room to room, emphasizing a casual and informal living style.
Ranch homes are well suited to various climates and can be adapted to pull elements from other architectural styles, from traditional to modern. Modern home design often starts with a basic ranch layout.

Craftsman
The craftsman style is one of several types of houses that gained prominence in the late 19th and early 20th centuries as part of the Arts and Crafts movement. This house style is celebrated for its emphasis on handcrafted details, simplicity, and a strong connection to nature.
Craftsman homes typically feature low-pitched gabled roofs with wide overhanging eaves, exposed rafters, and decorative brackets. Their exterior house design usually includes natural materials such as wood siding, stone, and shingles. There may be handcrafted elements like stained glass windows or carved columns.
Inside, the craftsman style places a premium on open floor plans, built-in furniture, and fine woodworking details like wainscotting and coffered ceilings. These homes often have fireplaces and expansive windows that blur the boundaries between indoor and outdoor spaces.
The craftsman style celebrates skilled artisans and remains a beloved architectural choice for those who appreciate beautiful handcrafts.

Bungalow
Another style from the Arts and Crafts movement is the bungalow. Its simple yet highly functional house design became popular in the early 20th century. Characterized by a single-storey layout, overhanging eaves, and a low-pitched roof, bungalows exude a sense of cozy charm.
Bungalows often feature wide front porches that encourage outdoor living and interaction with the neighbourhood. They typically employ natural materials such as wood siding and stone accents.
As you move inside, you’ll find open floor plans with an emphasis on efficient use of space. Bungalows often have details similar to the craftsman style, such as exposed rafters and built-in furniture. In addition, they often incorporate large windows to invite ample natural light, and they prioritize a seamless connection between indoor and outdoor spaces.
The bungalow style remains a popular choice, especially for those seeking a combination of historic charm and modern functionality. Its enduring appeal lies in its simplicity and versatility, as well as the comfortable, inviting atmosphere it creates for homeowners.

Tudor
Inspired by the architecture of medieval England during the Tudor dynasty (1485–1603), the Tudor style is known for its distinctive, picturesque look. These types of houses are known for their half-timbered exteriors, steeply pitched gable roofs, and prominent chimneys. Tudor-style houses often have an Old World or even storybook aesthetic.
One of the hallmark features of its exterior house design is the exposed wooden framework, which gives it a unique and rustic appearance. These houses frequently include decorative elements like leaded glass windows, diamond-shaped panes, and elaborate doorways. Inside, you might find cozy wood-panelled rooms, large fireplaces, and beamed ceilings, which contribute to their warm and inviting atmosphere.
Tudor-style homes have a sense of historical elegance that appeals to those seeking a touch of European charm in their residences. While the design originated centuries ago, it continues to captivate homeowners.

Colonial
The colonial style of architecture is a quintessential American design that traces its roots back to the early settlers in North America, primarily during the 17th and 18th centuries. Houses built in this style typically feature a rectangular shape with a centrally located front door, flanked by evenly spaced windows. The façade is often adorned with brick or wood siding and a gable roof with dormer windows. In addition, colonial houses frequently boast symmetrical layouts, reflecting a sense of balance and order.
Inside, colonial homes typically have spacious, well-proportioned rooms with central hallways and traditional detailing. You’ll often find features like fireplaces, wide-plank hardwood floors, and decorative mouldings, which enhance their classic appeal.
Overall, colonial homes pay homage to the nation’s early architectural heritage and remain a popular choice for those seeking a timeless, historical charm in their homes. They’re an enduring symbol of American architectural tradition!

Cape Cod
The Cape Cod style of architecture is an iconic American design that originated in the early 18th century in New England, particularly in Cape Cod itself. It’s known for its simplicity, functionality, and cozy charm.
Cape Cod homes typically have a symmetrical one-and-a-half-storey design with steeply pitched roofs, often gabled, and a centrally located front door. These types of houses typically feature clapboard siding, dormer windows, and small multi-pane windows to withstand harsh New England winters while providing ample natural light.
In terms of interior design, these homes often offer a compact yet comfortable layout with a central chimney for warmth and character. They keep it simple with light neutral walls and natural wood finishes, favouring practicality over opulence.
The Cape Cod style exudes a sense of understated elegance and remains a beloved choice for homeowners who appreciate its timeless, coastal-inspired aesthetic.

Contemporary
With its clean, sleek lines and use of innovative materials and technology, contemporary architecture is the epitome of modern home design. And since it’s constantly changing and improving, it adapts well to green building materials.
Contemporary homes often feature large windows, open floor plans, and a seamless integration of indoor and outdoor spaces. The exteriors are marked by minimalistic façades, flat or low-pitched roofs, and a mix of materials like glass, steel, concrete, and wood. Many homeowners find the contemporary look quite sophisticated.
Moreover, their interiors showcase simplicity and a focus on minimalist aesthetics, often with neutral colour palettes. These homes often incorporate energy-efficient technologies and sustainable design principles.
The contemporary style reflects the spirit of the times, emphasizing clean, uncluttered spaces, and a connection with nature. It’s a dynamic and ever-evolving architectural style that continues to inspire and shape modern living environments, offering a blend of innovation and functionality for the 21st-century homeowner.

Farmhouse
The farmhouse style is a beloved and enduring architectural design that hearkens back to the rural homes of America’s agricultural past. It’s known for its warm and inviting appeal, combining practicality with a touch of rustic elegance.
Farmhouses typically feature large, gabled roofs, often with metal or shingle roofing, and generous front porches perfect for enjoying the outdoors. These homes showcase a mix of materials such as wood siding and stone accents, creating a cozy and welcoming exterior.
For interior design, there’s an emphasis on comfort and functionality. You’ll find open floor plans, exposed wooden beams, and a cozy fireplace as central features. The décor often includes vintage or antique furnishings, creating a sense of nostalgia and comfort.
The farmhouse style has a rural charm that resonates with homeowners seeking a cozy, down-to-earth ambience while embracing the simplicity and warmth of country living. It’s a style that seamlessly blends the old with the new, creating a harmonious and inviting atmosphere for modern living.

Mediterranean
Picturesque and timeless, Mediterranean house design draws inspiration from the countries bordering the Mediterranean Sea, such as Spain, Italy, Greece, and southern France. It’s renowned for its warmth, romance, and strong connection to outdoor living.
Mediterranean homes often feature stucco exteriors, red-tiled roofs, and wrought-iron accents. Arched doorways and windows are common, evoking a sense of Old World charm. Courtyards, terraces, and lush gardens are integral parts of Mediterranean design, creating spaces for al fresco dining and relaxation.
Inside, these homes prioritize natural materials like stone and wood, and they often showcase colourful tilework, frescoed ceilings, and rustic wooden beams. Open, airy layouts promote a seamless transition between indoor and outdoor spaces.
This house style emanates relaxed luxury, making it a popular choice for homeowners who appreciate the beauty of coastal and sun-drenched regions. It offers a warm and inviting atmosphere that captures the essence of Mediterranean living.

Victorian
The Victorian style of architecture is a rich and ornate design that flourished during the reign of Queen Victoria in the 19th century. It’s celebrated for its intricate detailing, diverse influences, and a sense of opulence.
Victorian homes often feature steeply pitched roofs, elaborate gables, and an eclectic mix of materials such as brick, stone, and wood. They are renowned for their decorative elements, including intricate gingerbread trim, stained glass windows, and ornate balconies. Many Victorian houses have turrets and towers that add a touch of grandeur to their façades.
Their interiors showcase a variety of design elements, from richly patterned wallpaper and intricate mouldings to grand staircases and high ceilings. The style often incorporates multiple rooms, each with its unique purpose and character.
The Victorian style captures the essence of an era marked by prosperity and innovation, reflecting a fascination with art, culture, and intricate craftsmanship. Today, these homes continue to enchant homeowners with their charm and historical significance.

Transitional
The transitional style is not a single style but a blend of classic and contemporary elements. It seamlessly marries traditional and contemporary design, offering both comfort and modern elegance. It combines today’s clean lines and neutral palettes with classic elements like crown mouldings and wainscotting. These homes often have some of the most interesting and inviting exteriors and are increasingly popular. With a perfect balance between old and new, the transitional style creates harmonious, versatile living spaces.

A new home style at your fingertips
So, you’ve decided to renovate your home to a new house style. You’ve chosen something that can be applied to the existing structure. A wise next step would be to collaborate with a qualified architect or technologist to bring your vision to life.
Renovating your home’s architectural style isn’t just about residing the walls. It’s about crafting a space that reflects your identity and aspirations. It’s a journey that may come with challenges but offers the rewarding satisfaction of turning your vision into reality. Ultimately, it’s an investment in a living space which will both reflect and enhance your lifestyle.




