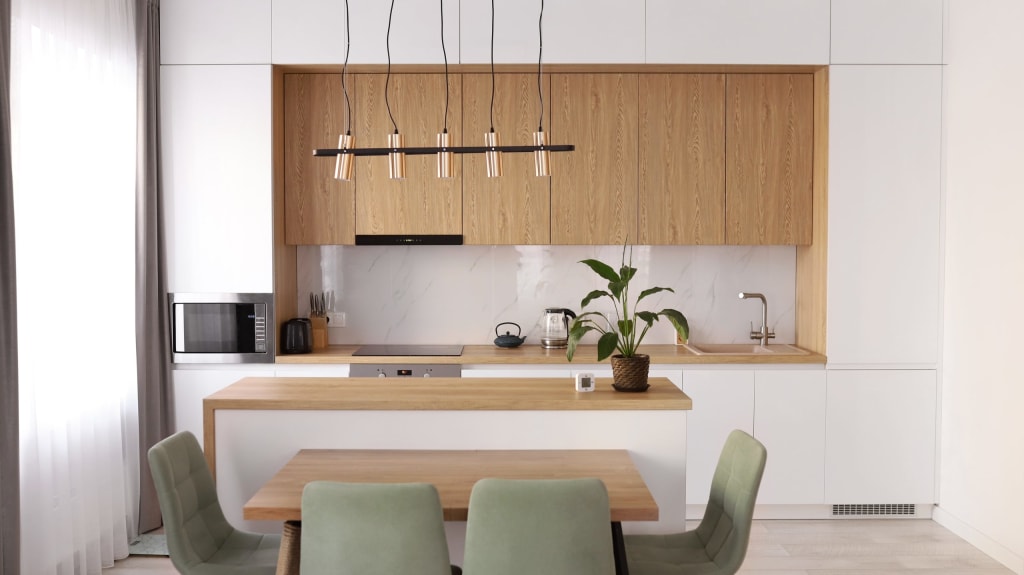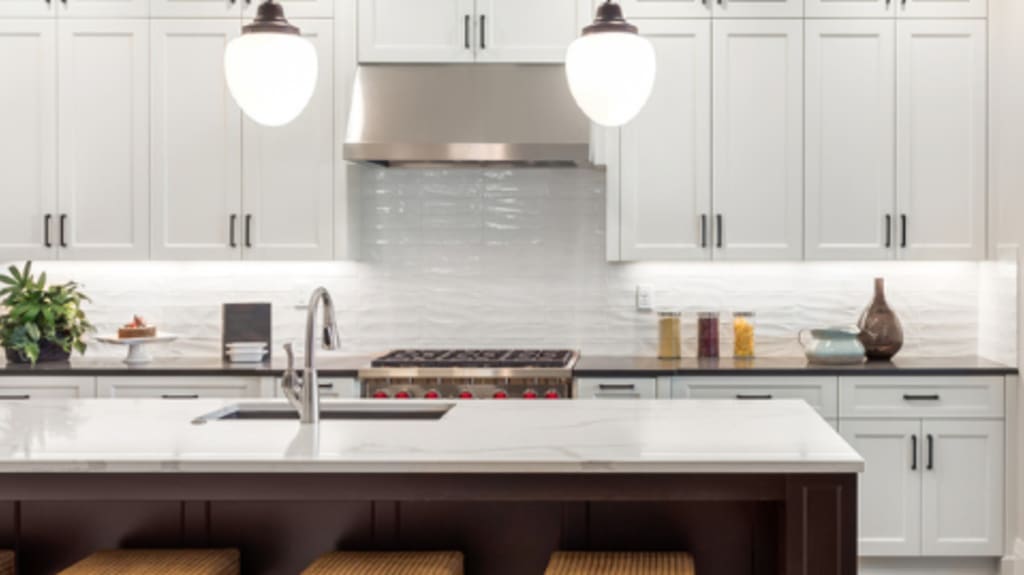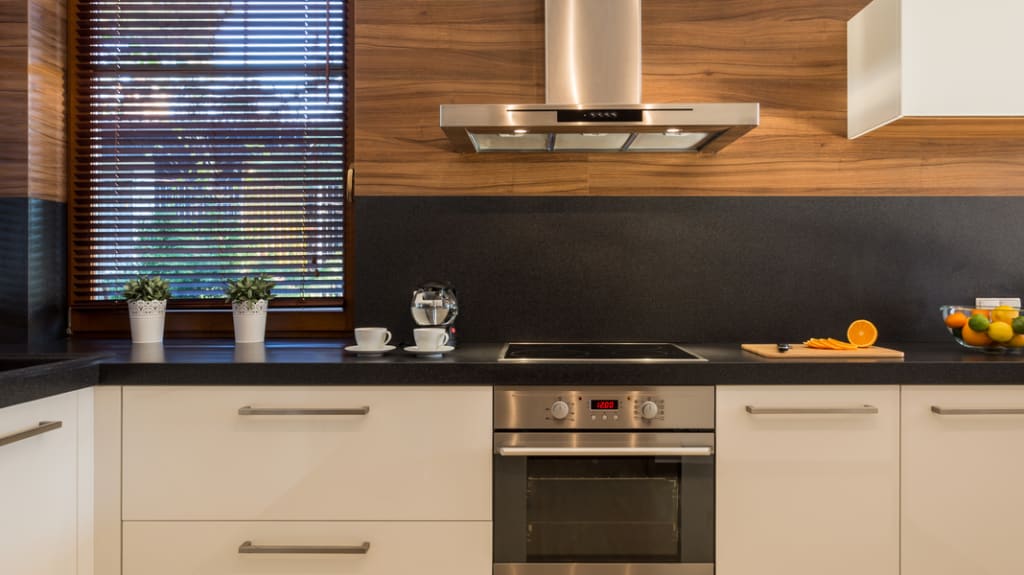In 2025, kitchens are returning to their roots while including some modern must-haves. Vintage reintroduces itself with revisited touches. Wood and comforting colours adapt to contemporary designs. Ready for more? We present 15 trends that will shape the heart of the home in the coming months.
1. European farmhouse kitchen
Inspirations
This year, farmhouse kitchens are taking refinement one step further and finding inspiration in the French countryside. Though the traditional version of this style is filled with rustic details, the European version is more sophisticated. Lighting adds a modern touch while hardware and accessories with glass and gilded metal accents preserve the homey atmosphere of days gone by.
Large windows overlooking the outdoors give a European farmhouse kitchen its open and airy feel (the traditional style is often compartmentalized). Kitchen appliances are inconspicuous. There's also a warm chromatic mix of beiges, plus wood and metallic hues like gold and brass. These nuances contrast with last year’s trend, when the colour palette was limited to black, white and blue.
How to include it
The wood species chosen for kitchen cabinets can match that used for the countertop, to create a continuous effect. Keep in mind that other natural materials can be selected for the countertop too, like stone or marble. Add modern touches with brass or gilded metal fixtures, as well as luxurious black faucets.
An old-fashioned classic farmhouse apron sink would work well. To ensure the best result, consider adding exposed ceiling beams in a raw, aged or lightly waxed finish. Finally, an oversized plaster hood and arches can complete the look and inject a dash of elegance into the space.
2. Double island
Inspirations
The double island trend is popular for its functionality. Two oversized pieces take pride of place in the kitchen and meet multiple food prep needs. They become focal points and the centre of activity when hosting. Ample storage and built-in appliances are conveniently located around the exterior of each island and inside as well.
How to include it
The layout has to ensure that circulation flows and there is easy access to appliances and ingredients when making meals. If you want to fine-tune your island layout, reserve one for prep needs. Enjoy maximized organization with drawers and cabinets that are easily accessible in the front. With its huge countertop and stools all around, the other island can be a gathering point – to serve cocktails or play cards. Lastly, consider including practical elements like a built-in microwave, discreetly installed of course!
3. Creative material combinations
Inspirations
A key element in 2025 kitchen design is bold material combinations. Whether it’s mixing wood with glass or metals like copper or bronze, the challenge is to create a dynamic and nuanced décor. It’s recommended to combine different textures and finishes, such as matte and glossy or rough and smooth materials.
How to include it
Start by choosing two or three materials you like. Then match wood cabinets with a large-veined marble or granite work surface. Alternate between matte and glossy finishes, such as textured wood cabinets with a smooth glass backsplash – its brilliant shine will enhance the depth effect. You can also play around with colours and patterns (such as veining in marble, granite or wood). Lastly, make sure to include some metallic details: handles, fixtures or accessories.
4. Countertop storage cabinets
Inspirations
In this trend, cabinets are mounted directly on the kitchen countertop instead of hanging. This optimizes the space and gives it a decorative flair. These structures are usually made of panels and glass so you can see dishes and accessories stored inside. Some cupboards are used to conceal small appliances while keeping them within easy reach.
How to include it
This type of cabinet has to match other storage units in the kitchen. Pick an identical or similar shade, then add lighting, like LED strips, to highlight items. If you prefer light to be concentrated on specific items, go with directional spotlights to be installed directly on the cabinet.
“There needs to be enough space for countertop cabinets,” says Marilena Tricarico, host, speaker and content creator at EspaceProprio, “because adding them will reduce your meal prep space. Install this type of furniture in corners or at the ends of your work surface to maximize storage space and ensure a functional prep area.”
5. Plaster hood
Inspirations
First, we saw stainless steel and tempered glass hoods, now this year it’s plaster hoods! Usually white and featuring a unique matte texture, it brings an authentic atmosphere into the kitchen. It effortlessly blends with many styles (especially rustic interiors). That’s great news given the abundance of brass and polished nickel in current trends. It’s a match made in heaven! To sum up, this type of hood is an affordable way to enhance your décor without major renovations.
How to include it
If you’re planning to install a plaster hood between cabinets, make sure that it’s built to match the depth of surrounding cabinets. It should not appear too imposing. If you’re looking for a wow effect, mount it alone on a wall with no adjacent furniture. You could put lighting or shelving on either side of the hood to frame it. Top it off with brass accents around the room (handles or taps): this will help to make the plaster hood stand out.
6. Coastal style
Inspirations
This trend takes you down to the waterfront where you can enjoy seaside landscapes and relaxing beaches. A coastal-inspired kitchen relies on soft colours (white, beige, pastel blue and light gray), as well as natural materials (rattan, wood paneling, linen, etc.). The idea is to immerse yourself in a comforting environment oozing nature connectedness to give you vacation vibes on the daily.
How to include it
White cabinets provide a bright background while white rattan benches add warmth to the dining area. Place some wooden utensils on the countertop. Opt for gold-coloured lighting and some cement or blue-patterned backsplash tile. A large apron sink and paneled ceiling would go well in this type of kitchen.
7. Splashes of colour in the kitchen
Inspirations
Lots of vibrant and varied tones on walls this year! Deep blue is one colour infusing new energy into the kitchen and livening up the space. Greens (like sage or forest) are bringing a soothing factor. Pigments like that oh-so-iconic '70s orange, blush pink, terracotta brown and pale gray enrich the palette of possibilities.
How to include it
To insert colour into the mix, it’s recommended you stick to one key shade that can be applied on furniture: island, cabinets, shelves. Remember that natural materials like wood and stone go well with earthy tones and some lighting placed just right can enhance your chosen hue.
“Choosing a colour for the kitchen is like making a long-term commitment of sorts,” says Marilena Tricarico. “Ask yourself if this colour will stand the test of time. If you have any doubts, perhaps just use it on an accent wall instead or find some colourful accessories. It’s an important decision to think about.”
8. Exposed vintage accessories
Inspirations
Nostalgia and tradition are in the limelight! This trend highlights the legacy handed down from our grandparents. When bringing heritage items out of the attic and reusing them, we note how they are just as attractive now as when originally created. It’s a beautiful celebration of the handmade, durable and simpler way of life that existed back then.
How to include it
Ceramic planters, wooden utensils, copper pots and coffee grinders are true design stars that add splashes of warmth to the space. Browse flea markets and second-hand stores for hidden gems, then display them on open shelves or glass cabinets. There’s no hard and fast rule to follow as there’s a story behind each accessory. You could also hang items on a wall bar.
9. Modern rustic style
Inspirations
We love the modern rustic style that, you guessed it, combines elements of a modern kitchen with rustic charm. This trendy look was born out of the growing popularity of using raw materials and features tropical wood, natural stone, concrete and metal. Textures are welcome to apply! In contrast, minimalist contemporary furniture also plays an important role in this décor.
How to include it
Go with beige, taupe gray or olive green on walls and cabinets to enhance the organic look you want. A stone wall, waxed concrete hood or wood floor covering are all great places to start. Decorative bronze and clear glass objects finish off the look.
10. Glass lighting
Inspirations
Elegant and timeless glass (not frosted) light fixtures are becoming a must-have in the kitchen in 2025. Whether you prefer a classic globe or more audacious shape, clear-shaded lamps and hanging fixtures highlight the beauty of glass and are sure to bathe this room in the best light!
How to include it
Start with a focal piece (like a hanging trio) and install it above the centre of the island or furniture in the dining room. You can arrange several fixtures to create a harmonious whole or use just one large model to make a strong visual impact.
Looking for a safe bet? Spherical shapes and clean lines go well with various design styles, from classic to the more modern. Determine a comfortable height for hanging lights and consider installing a dimmer switch as light from this type of fixture can be too much at times.
“Clear glass fixtures are recommended in the kitchen,” says Marilena Tricarcio. “They radiate light differently than those with tinted glass and don’t chang the colour of food. Remember that lightbulbs with a brightness of at least 3,000 K are ideal to create a warm atmosphere.”
Discover 10 trends on video:
11. Wood is back
Inspirations
The kitchen is suited up with noble materials like wood which veers off the rustic path. Scandinavian interiors as well as industrial ones feature various wood species: oak, walnut, maple in pale to medium shades. The desire here is to inject warmth into the room. Wood finishes, both rough and finished, blend with other textures in a space that combines contemporaneity and timelessness.
How to include it
Wood cabinets are more popular than ever. If you’re working with a limited budget, consider using this material for the island or dining room table only. It will all come together with a marble countertop, white or beige walls and furniture with black accents (backsplash, handles, etc.). Rattan lighting and chairs add the final decorative touches.

Thinking of renovating?
12. Grooved surfaces
Inspirations
Textured surfaces can enhance streamlined designs. Small vertical lines create an understated texture that is not overlooked in the kitchen. Grooves can be conveniently placed to conceal joints, whether on the front wall of the island or on cabinets. This details contributes to the overall visual harmony and creates the impression of a continuous, unified area.
How to include it
Pick a different colour for these grooved sections. They’ll contrast nicely with the rest of the kitchen. Picture a long oak panel with grooves combined with black lacquered MDF cabinets. Include handleless doors for optimal effect. The emphasis here is on the lightness and simplicity of materials so there’s no need to add a variety of details, devices or patterns. In fact, the opposite is true! Hide kitchen appliances as much as possible.
13. Stainless steel touches
Inspirations
While gilded metals and copper have already marked their place in the kitchen, stainless steel is now making a huge comeback. Its futuristic look makes it an extremely interesting option to consider in this décor. A few touches can be added or maybe you want even more. Stainless steel has an amazing ability to reflect light which makes it a perfect addition to brighten up the room.
How to include it
Combine stainless steel with natural materials - wood for cabinets, marble for backsplashes and countertops - to offset its industrial appearance. Pick pale shades for walls to accentuate the minimalist clarity you’re seeking or go the distance with all-black. The look will be bold, more modern and certainly eye-catching!
14. Enclosed kitchen
Inspirations
The winds of change are blowing and finally taking the open area trend with them! The move this year is toward a more private, enclosed kitchen that exudes intimacy. Concealed behind doors, partitions or walls, the room once again becomes a quiet place for meal prep... and potential clutter can stay out of sight. Noises and smells are contained and won’t drift to the rest of the house. This layout choice boasts clearly separated living spaces.
How to include it
Any materials selected to create this enclosed area should blend in with the existing décor. For example, the door leading into the room should be the same shade as kitchen cabinets. This will create a sense of continuity. Other options to ensure a smooth transition would be frosted glass or sliding doors.
15. Arched door or pantry door
Inspirations
With or without a door, arched openings are bursting with style. They become a focal point in the kitchen and can mark the space leading to a pantry. An open curved entrance allows more natural light in and makes the space look bigger. Arched doors are just as trendy, whether made of wood, glass or metal.
How to include it
Are you considering a doorless archway? Make sure it works in your kitchen. That being said, the entrance should be big enough to fit whatever you want through it (like a shelving unit). Think about including a frame (wood moulding) in the archway to enhance the architectural design.
Outdated trends
Tone on tone That look where everything is in shades of the same colour has lost its appeal. The trend is now considered too monotonous, a.k.a. boring, and no longer provides the desired expression we hope to achieve in interior design. Remember: bold palettes are the name of the game this year.
Recessed ceiling lights galore Recessed lighting is considered to be understated. However, the move this year is toward diversified, inviting lighting that grabs your attention. Leave room for uniquely shaped fixtures on your dance card.
Lack of functionality Modular elements and clever storage solutions are in. The kitchen has to serve two purposes as it’s a space for meal prep and also to host gatherings. Clutter begone!
Small-format pendant lighting Pick an imposing fixture over lots of mini-lights scattered above the island. The light is more diffused, the look is quite remarkable.
N. B.: It’s perfectly acceptable to choose a trio of hanging lights, as long as it’s a model with generous dimensions.
Renovate your kitchen
Are you interested in updating your kitchen with support from RenoAssistance? Renovation advisors will guide you through every step of your project and help you identify your expectations and needs. You can then choose the Verified Contractor from our network that best suits you.
Whether you’ve got a modern, functional or custom-made kitchen on your mind, RenoAssistance simplifies the process by putting you in touch with the right professionals at the right time. You can then rest easy knowing that all project-related hassles are being handled for you.
Start a project




