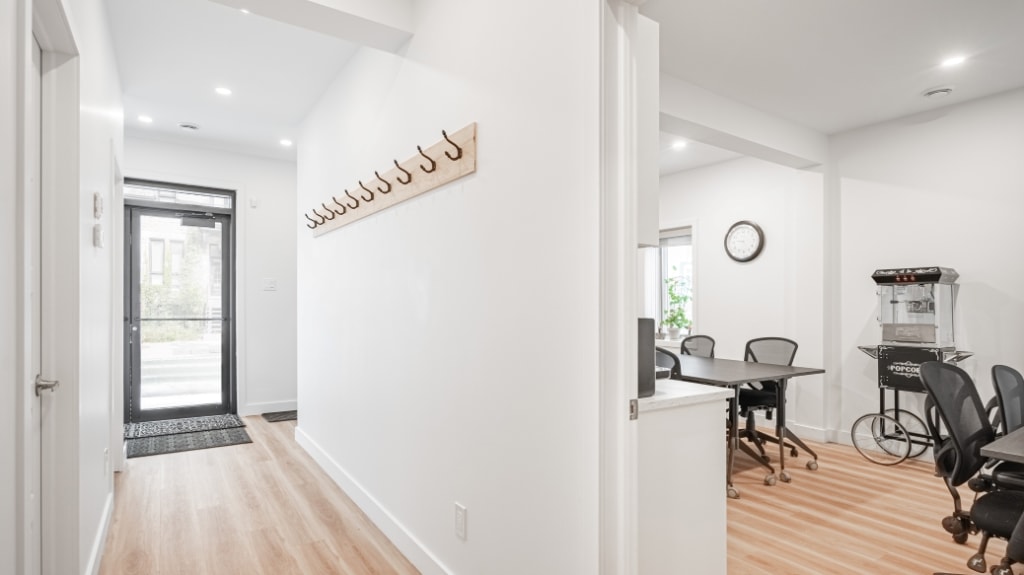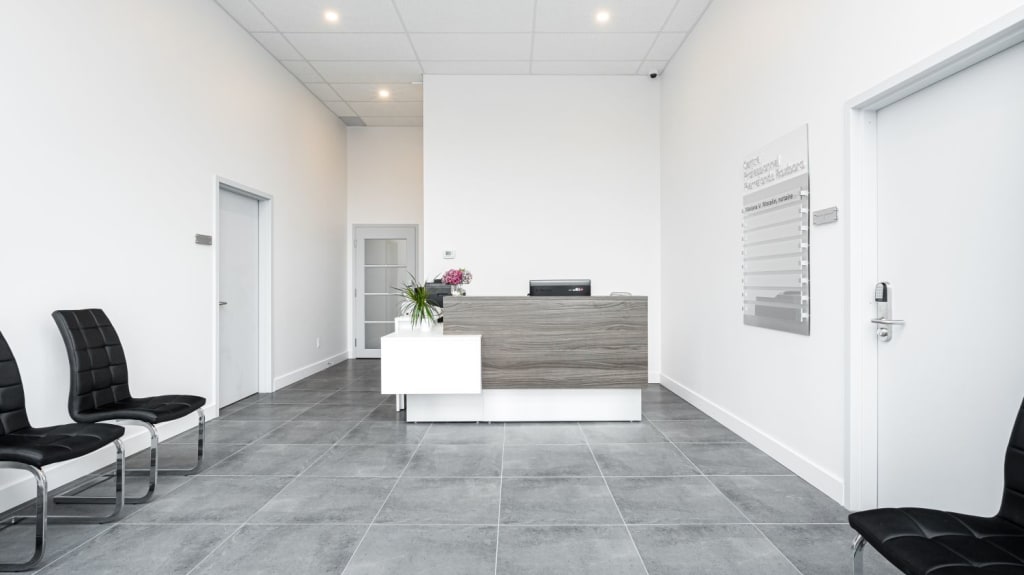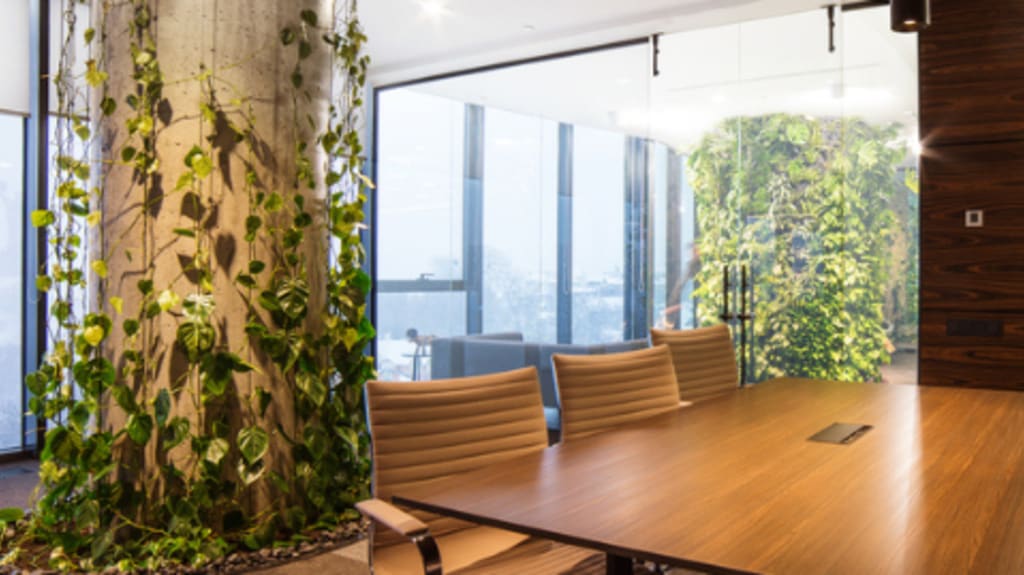A modern and welcoming head office
Modern office design can really transform a workplace, especially in a building that looks the worse for wear. Back when it was still being used as a dressmaking studio and furniture factory, a fire broke out and destroyed this 19th-century building. It was rebuilt the following year (1992) and converted into a photo studio.
In 2008, the Association des médecins vétérinaires du Québec (AMVQ) purchased it and began a large-scale office renovation project. They updated the interior and built offices. However, there was still a lot to be done.
So, Managing Director Marie-Christyne Brosseau reached out to RenoAssistance. One of our Commercial Account Managers supported her every step of the way. They offered advice and connected her with our Verified Contractors.
From 2021 to 2022, our contractors focused on optimizing the office space, improving air quality, and updating both equipment and existing rooms. In the end, the AMVQ got exactly what they needed – a warm, inviting workplace that catered to the staff’s needs!
A transformative office renovation
In this video, Renovation Expert and Interior Designer Marilena Tricarico discusses the stages of the AMVQ’s office renovation project.
Before renovation

The contractors adjusted the layout to create a more modern office design. To do this, they removed walls and installed new ones in better, more functional places. Once that was complete, the new SHNIER/OMÉGA vinyl flooring was laid!
The contractors not only built spaces but also upgraded them. They rebuilt the conference room, restored the existing balcony, and reinforced the staircase to the second floor. They also added basement lighting, bathroom ventilation systems, and an all-glass front door. Top it all off, they built a bathroom and moved the rear exit door to meet code.

After renovation
The building’s original rustic interior had lost its charm over the years. However, this office renovation project helped bring out its originality. The staff now have access to a variety of amenities. Modern equipment, soundproof bathrooms, a user-friendly conference room… There’s a lot to love! Add in a popcorn machine and you can host meetings in style.
And then there was light!
This commercial office renovation is flawless! The white walls and ceilings bounce around light, making the rooms feel larger. The dark furniture and wood flooring ground the eye. Plus, employees can now work in enclosed office spaces! All in all, this project was a success.





