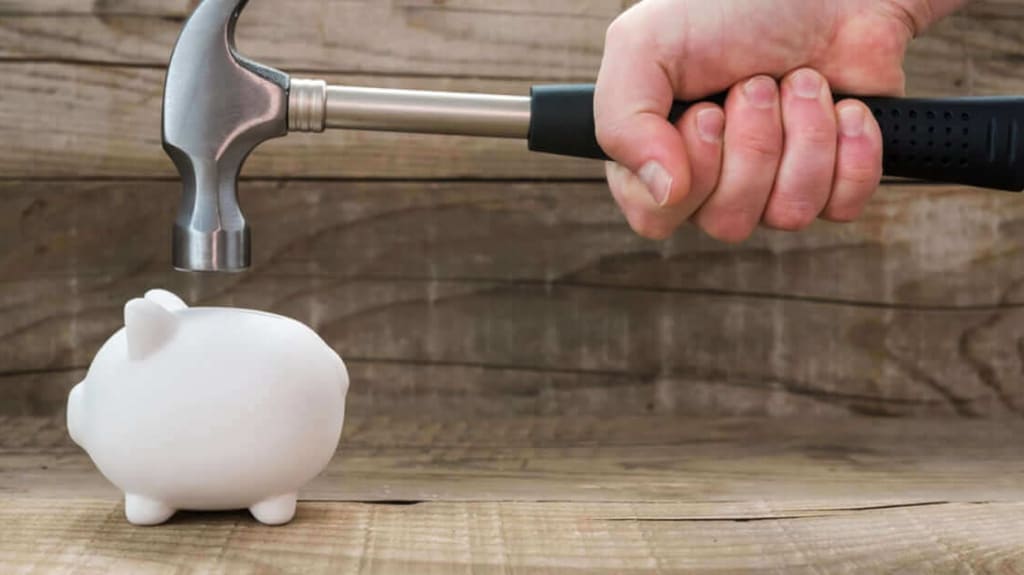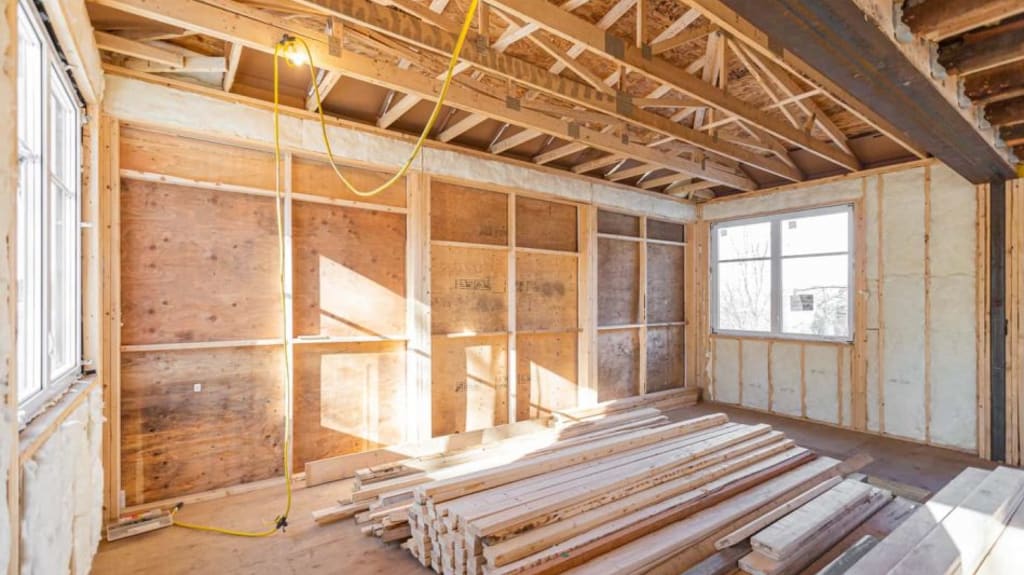Dare to intertwine styles
Renovating your home gives you the opportunity to let your imagination and creativity run wild! When exploring designs and ideas, you may realize that you love many different styles. Instead of picking one, why not combine them? That’s what the Le Guerrier family did in their Japandi-style kitchen and bathroom redesign!
In this project, the Le Guerrier family wanted to modernize their Blainville townhouse. This inspiring multi-phase renovation included two steps: demolishing and rebuilding the kitchen and renovating the main bathroom. The owners hired a Verified Contractor to help bring their ideas to life. Halfway between Scandinavian and Japanese styles, this major transformation will make you want to combine different textures and natural materials in your décor!
An elegant combination
The Le Guerrier family wanted a large stone island in the middle of the kitchen so they could have as much room as possible to cook and entertain guests. Thanks to the open concept floor plan, the kitchen melts seamlessly into the dining room. It helps bring everyone together!
The Japandi interior design brings in so much warmth and life. Taking centre stage is a huge oak table with a lovely brown varnish. Surrounded by chaises and a large banquette, it makes you want to sit there for hours over brunch with family and friends.
Not only is this space comfortable, but it’s also functional. Just take a look at the drink station by the built-in wine rack. It’s the perfect spot to make your Monday morning coffee or pour your Friday night glass of merlot! Moreover, the textured brown kitchen backsplash ties the room together. It both matches the dinner table and contrasts the white cabinetry to make it stand out even more. Finally, the pendant lights add some subtle elegance, light, and sparkle!


No wasted space!
From this angle, you can really see the mainstays of Japandi interior design at work. It blends minimalist aesthetic with cozy hygge vibes but, more than that, it puts each piece of furniture to work. For example, not only does the banquette offer seating, but it also provides storage. Just pull out the drawers underneath and voila! This takes pressure off the main kitchen cabinetry and keeps less-used items out of sight but still within reach.
Leaving nothing to chance, the homeowners also added extra drawers to the sides of the kitchen island. That way, when multiple people are using the kitchen, they can grab items from the side instead of standing in the main area. These modern and elegant solutions are great examples of kitchen must-haves.
The perfect blend of nature and modernism
Part two of this stunner takes place in the main bathroom. Japandi style graces this space as well – it mixes and matches textures for a unique look.
When you walk in, the first thing you’ll notice is the lack of visual clutter. The glass walk-in shower extends the space, adding a bit of grandeur. The dark grey herringbone pattern on the wall adds depth and texture, while the light grout between the tiles provides some contrast. These elements give a nod to trendy Japanese bathroom designs.
For the Scandinavian side, there’s the floating double vanity. This stone and light wood feature goes all out with ample storage and a SoftClose drawer system. If that’s not enough, then the large LED smart mirror hanging above it will definitely impress. To complete the look, the homeowners added some decorative plants and a light suspended by hemp rope.


Finnish spa revisited
Finally, upon closer inspection, you can see all the details added to the room. For example, the matte grey grout makes the shine of the pebbles stand out even more. Together, the pair add a nice natural and modern touch to the room, like something you’d find in the most beautiful Finnish saunas.
In addition, the darks are balanced out with lighter elements in neutral shades like sand. Case in point: the wood multi-jet shower column and the multi-tier shelves next to the freestanding tub. The homeowners really embraced Japandi style by playing with different bathroom materials to achieve a comfortable yet contemporary look.





