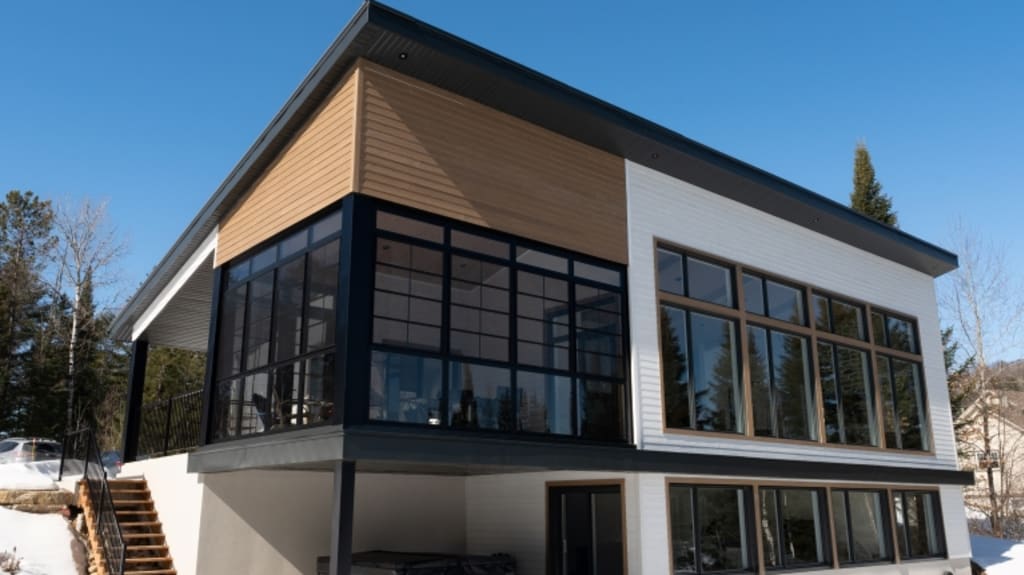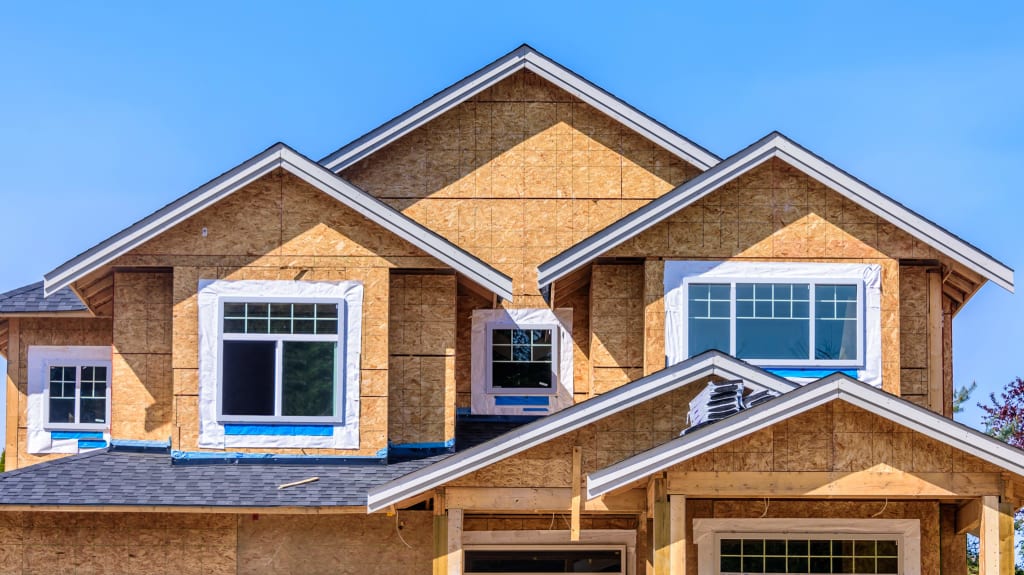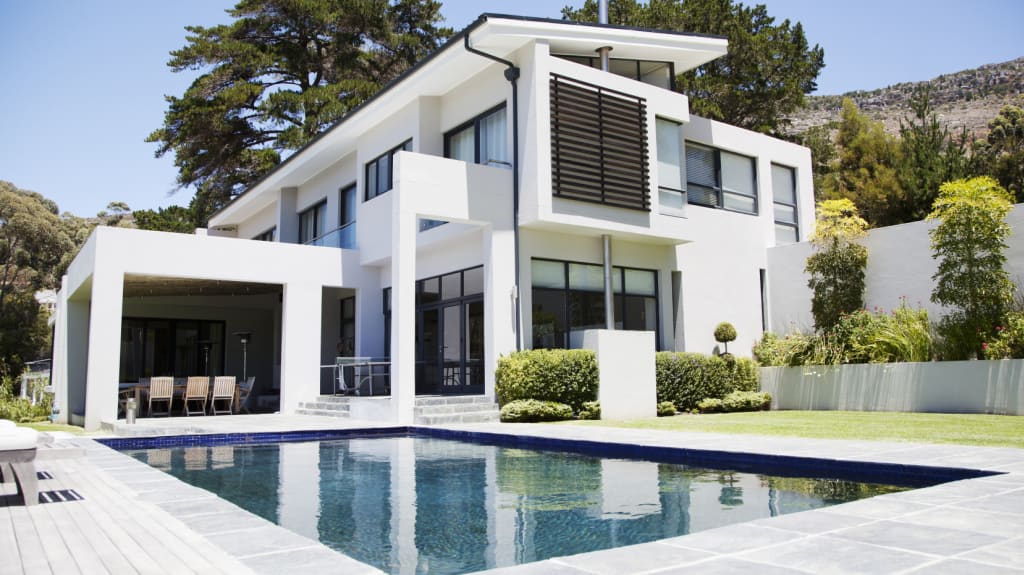A life project
For nearly 20 years, the Leclerc-Sauvé clan have had a very particular idea in mind – to build a new modern building in their image. While out hiking, they happened to stumble across this spectacular piece of paradise perched on a hill in Lanaudière. The family of four don’t live in the region, so they hired a local Verified Contractor in our network to build their future home. Considering the scope and specifications of this construction project, the family followed in the footsteps of a significant number of Quebec homeowners (57%[1]) and relied on qualified specialists. Now you can enjoy a front row seat to discover how this exciting adventure played out smack dab in the middle of an abundant natural environment!

An inviting and captivating portico
“Admiring our new home construction project never gets old,” says the owner. “It has extraordinary natural lighting. People who visit are drawn to the calm and can see that this is our dream home come to life.” The house is the result of an invaluable collaboration with an exceptional and reliable contractor. “It only took him five months to get the job done,” the owner enthused. “We did business with a caring, honest and trustworthy person whose values aligned with ours.”
New building located by a lake in Saint-Côme
Discover this amazing modern lakefront home in the picturesque Lanaudière region. This is a unique life project inspired by the surrounding environment.
A breathtaking view of nature at its finest
The couple literally fell in love with the main room in the new home. The dining room and kitchen take pride of place in an open concept layout where brightness reigns. The owner says: “We spend 80% of our time in this part of the living space and the large windows offer an amazing view of the lake and sensational sunrises!” The ginger-coloured solid knotty white pine ceiling (640 sq. ft.) was designed by an architectural firm and crafted from local species. The hardwood floor (960 square feet) fits perfectly into the decor.


A mudroom that does the trick!
The family members are avid sportspeople and outdoor enthusiasts and so wanted an entryway or mudroom to store all their gear and equipment. This trendy type of storage can be multi-purpose (clothing, boots, backpacks, etc.) and optimize the space. “The mudroom was a must-have for us,” says the owner. “We desperately needed it after all the stuff we’ve accumulated over the years!” The majestic sliding door in matte cerulean blue is the centerpiece of this area and captivates the eye as soon as you enter the house.
A modern, high-perched structure
This was an ambitious project: ground floor ground floor on lakefront three-season porch, large windows, sheet metal roof… The work teams completed the various milestones one by one while constructing the imposing framework. They faced a challenge from the get-go: the slope of the ground meant that some elements of the foundation had to be reconsidered. “Nancy Vallière, our renovation advisor, helped us find an engineer to conduct a geotechnical soil survey,” explains the owner. “The original foundation plan was rejigged accordingly. This was an unplanned expense but it’s an additional investment that will allow us to enjoy our haven for a long time to come!”

“I was delighted to assemble outstanding specialists and a contractor for these clients, a team that was able to take on this challenge,” says Nancy Vallière, renovation advisor, residential division at RenoAssistance. “I wanted this project to get off the ground and be a positive and enjoyable experience on all levels.” Mission accomplished!
[1] Real Estate Brokers Satisfaction Survey by Protégez-vous (Ad hoc survey on real estate sales experiences commissioned by EspaceProprio)




