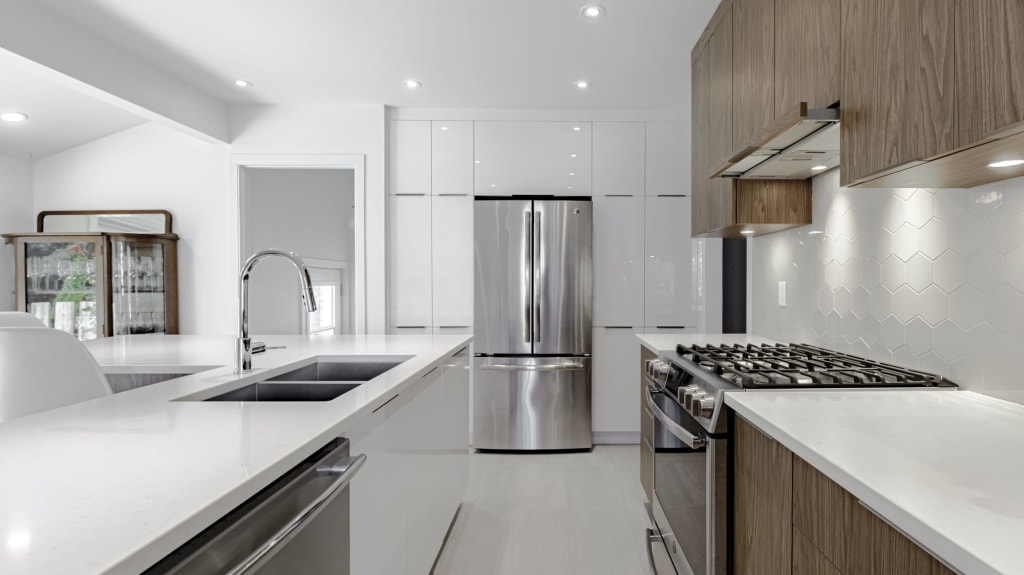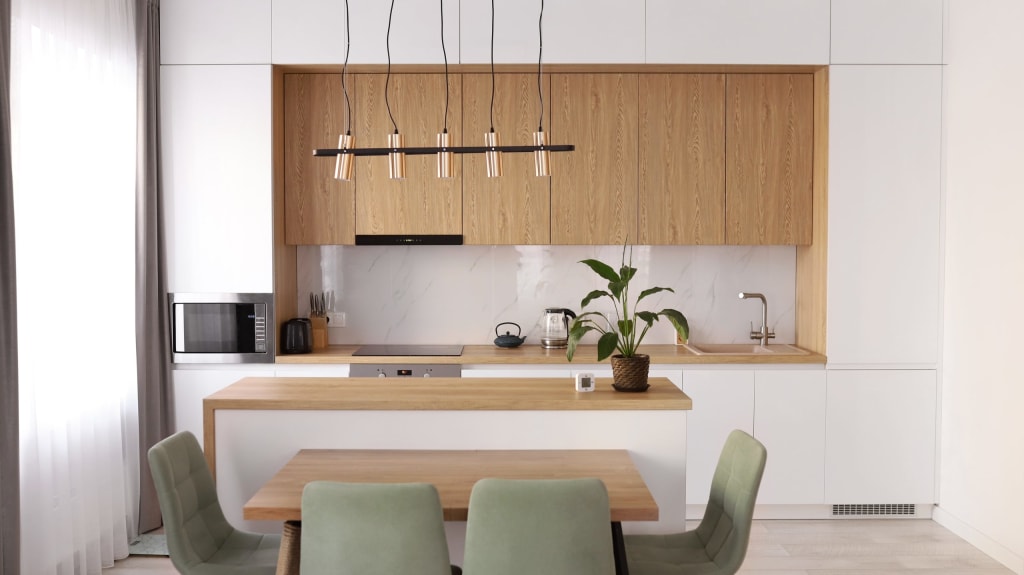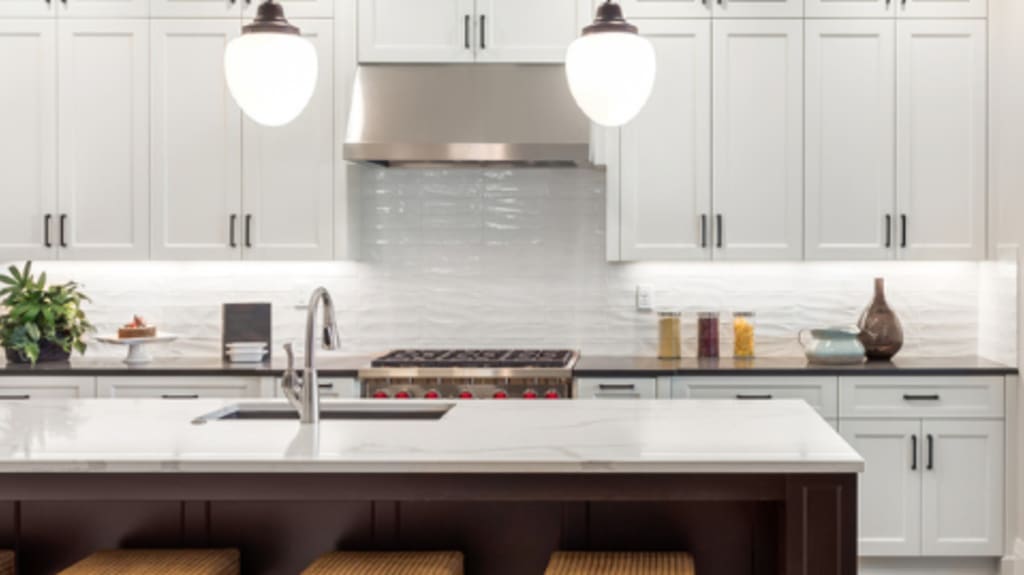A kitchen that just won’t quit
When the Marchessault family said they wanted to update their kitchen, they meant business. This kitchen gives them everything they need, from a sleek modern feel to a practical and elegant design. The impressive L-shaped kitchen island with quartz countertops is but one example of the stylish design of this room. The floor-to-ceiling cabinets continue onward to the adjoining dining area, providing all the storage space this family could possibly need.
Equipped with a brilliant design and a team of Verified Contractors, this family was able to completely revamp their old kitchen and elevate it to their desired aesthetic. It’s a real showstopper! Moreover, there’s just something about the mix of modern white cabinets with wooden accents that adds warmth to the otherwise ultra-contemporary design. All-in-all, this renovation was a total success and gave the Marchessault family the kitchen they’ve been waiting for.
Before renovation

The initial kitchen was in dire need of a transformation. The décor was outdated, the appliances were falling behind, and the overall design felt cramped. The homeowners needed their kitchen to reflect the way the family wanted to use the space. This meant completely redesigning the floor plan to allow for more synergy between the different areas around the kitchen. With that, our team of Verified Contractors got to work giving this kitchen the makeover it deserved.
After renovation


An island that has it all
How can we talk about this beautiful kitchen without first addressing the elephant in the room? The custom-built L-shaped island is truly the star of the show with its impeccable design and optimized functionality. It also brings synergy to the adjoining rooms by creating a direct line from the kitchen to the dining room. The island then naturally directs you towards the large windows where the natural light can enter unobstructed.
The island also makes excellent use of available storage space. The dishwasher, the microwave, the double sink, and the extra cooking appliances all fit neatly and discreetly in the island, making the whole kitchen feel clean and organized. This central island was the focus of the design, and it is safe to say it delivered!
A balanced design that won’t disappoint
The overall contemporary look of the kitchen was created using two-toned cabinets and a centerpiece. The sleek cabinets attract the natural light coming from the windows, making the space feel bright. Then, when the eyes have taken in the light, the contrasting wooden cabinets and island base grounds you in the space and brings balance to the design.
The combination of modern décor and appliances with rich natural textures adds dimension and visual interest, while also giving the different elements of the room their own unique feel. The different tones of the kitchen create match the adjoining rooms, creating a sense of continuity. Whether you start from the living room or the basement, you’ll surely find yourself enjoying this beautiful kitchen sooner or later.






