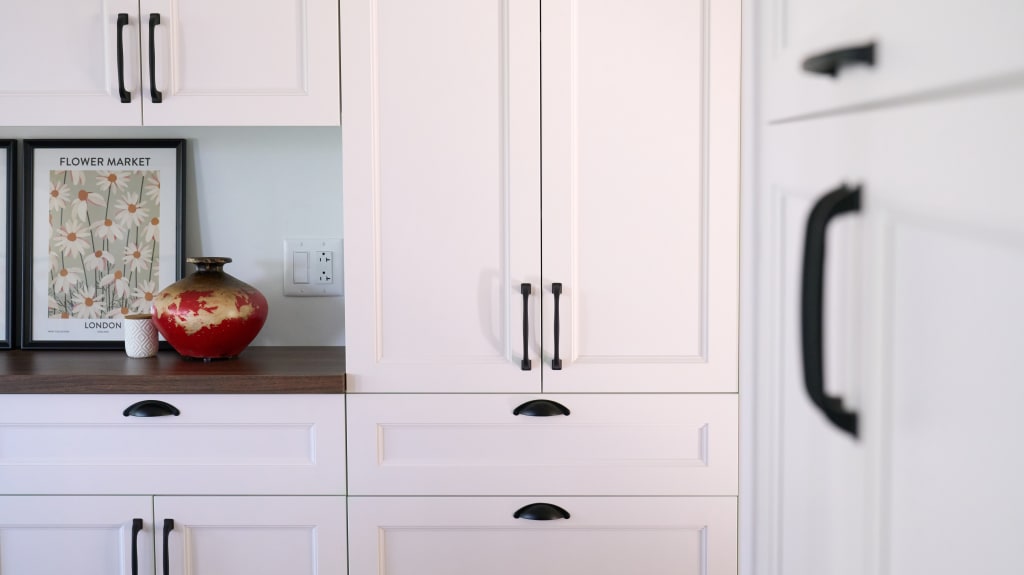

Your all-in-one renovation support service
We'll help you find the right 360º Verified Contractor and support you through every step of your project. All of this at no cost or obligation!
Why choose us

Practical advice
From start to finish, our team keeps you updated on the progress of your project. Quotes, appointments, deadlines - we make your life easier by acting as the link between you and your Verified Contractor.

More time for you
Whether it's a simple sink replacement or building your dream house, we have the expertise to make your project run smoothly. Rely on our know-how to help lighten your load!

Access to Verified Contractors
When you choose a member of our network for your renovation project, you can rest assured you're dealing with someone reliable, qualified and honest.

A result that reflects your vision
Our experienced team ensures that your budget is respected, your timeline stays on track, and your vision is perfectly understood. You'll be sure to impress your guests at your next dinner party!
15
Years of serving you
+137 000
Completed projects
+2 400
Verified Contractors
94 %
Satisfied clients*
*With our support service, according to our post-renovation satisfaction surveys conducted with 1249 clients in 2024.
Get an overview of what our network of Verified Contractors can do for you.
Greater Montreal and surrounding areas - Greater Quebec City - Greater Ottawa - Eastern Townships - Laurentians - Mauricie - Outaouais

A team that works hard for you
Taking on a renovation project with RenoAssistance’s helps means that you can rest assured you'll be guided though every step by a dedicated, resourceful and rigorous team of advisors.
Our advisors have the knowledge and expertise needed to make your renovation experience a positive one, from planning your project to following up with your contractor once the work has begun. You'll see: renovating your property has never been easier!
We also support you with your commercial renovations
From a home daycare to the complete remodel of your office building, our Account Managers provide you with complete support throughout your project.
Take your project to the next step

Chat with an advisor
Do you have any questions about our service? A member of our team will be happy to help.
Contact us
Fill out our online form
Ready to kick off your project? Answer a few short questions to get things started.
Find a contractor
Top renovation resources
Whether you’re in the middle of a project or planning your next one, get all the info you need to make your renovations a success! Find tips, tricks and inspiration for your project.
Are you a contractor?
Join over 2 400 contractors in Quebec and Ontario. Become part of our network to grow your customer base and showcase your expertise!






