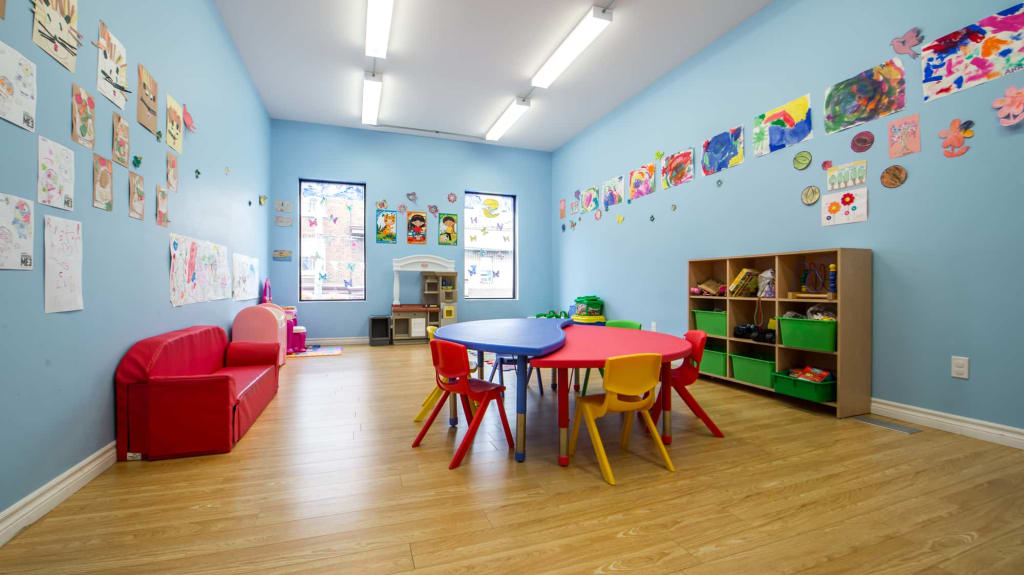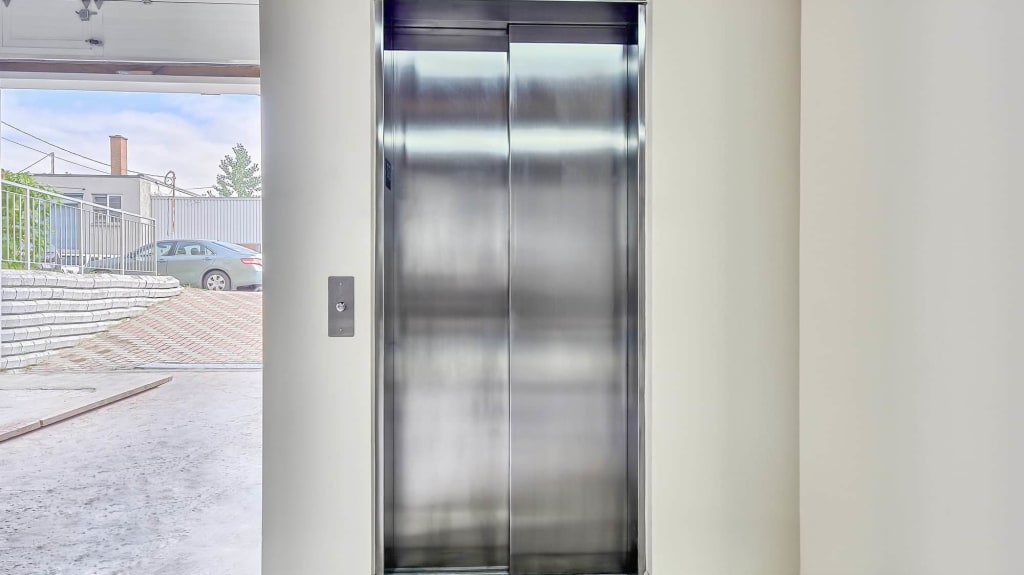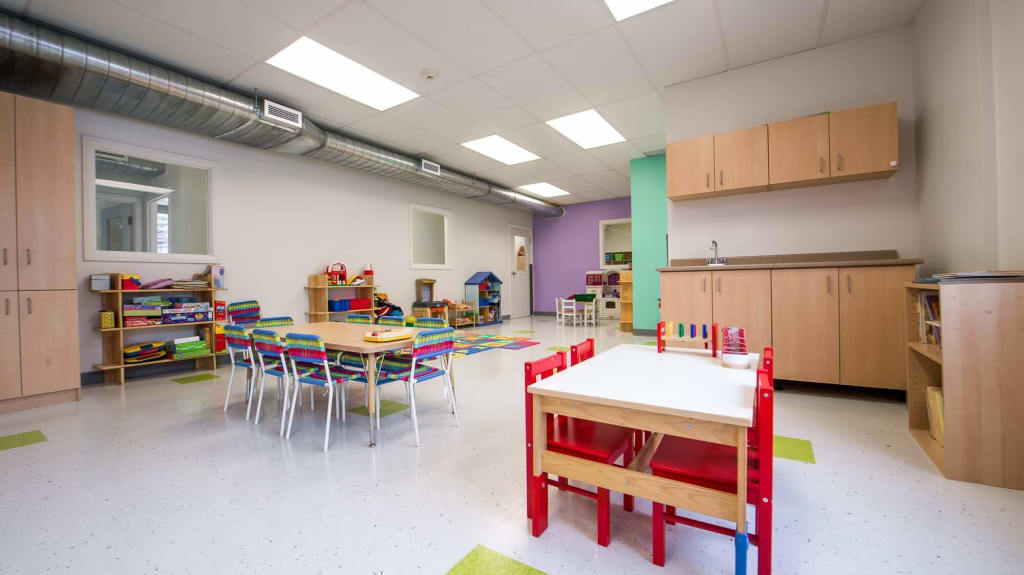Establishment of a wonderful subsidized private daycare in Montreal that accommodates forty children (including 10 infants). The premises are located on the second floor of a commercial building that was previously occupied by a carpet dealer.
The work required demolition, built-in furniture – such as maple-coloured melamine cabinets with magnetic locks and durable high chairs on the wall -, the addition of new doors and windows to allow for more natural light, and various finishing touches including the installation of a floating floor, acrylic paint on all the walls, ventilation, plumbing and electrical work, as well as the installation of a fire alarm system.
The total cost for this project includes labour.
No detail was left to chance by the owners. They successfully integrated the latest trends in the field of child care: the locker rooms are spacious and functional, several storage and amenities have been designed to optimize the different rooms for their purposes, and a glass-fiber shower was installed in one of the bathrooms for convenience, since the little ones may need it at any given time.
The completion of this commercial project was achieved in 6 months with the invaluable collaboration of various professionals, which made it easier to cater to the many requirements of the Provincial Ministry.
It should be noted that a second phase of the project is planned in 2018 for the development of the outer courtyard, including the installation of a chain link fence. An additional budget of approximately $18k has been allocated for this part of the work – that was not required in the beginning – since a multi-use room was added inside to allow the toddlers to actively move about and play.





