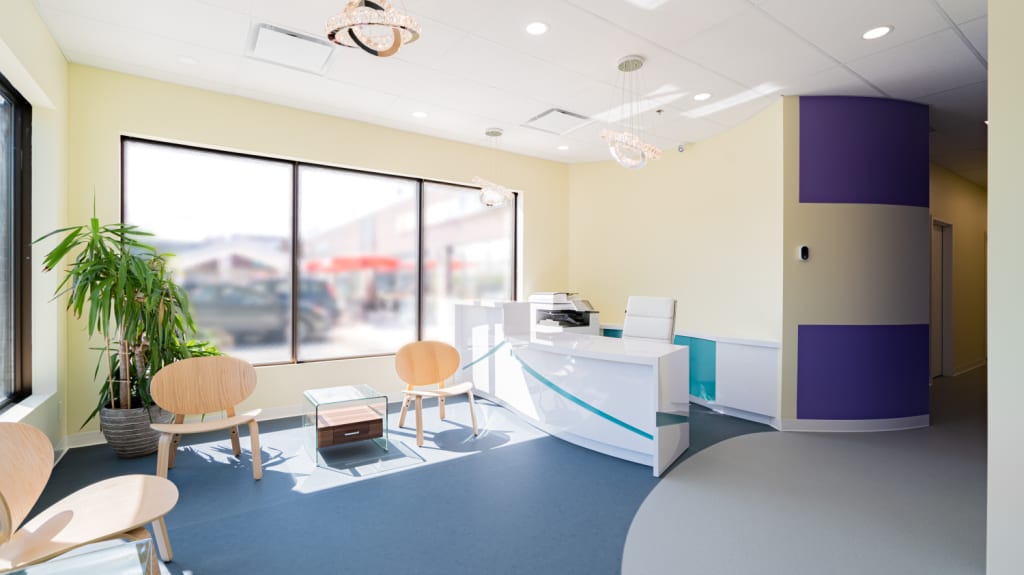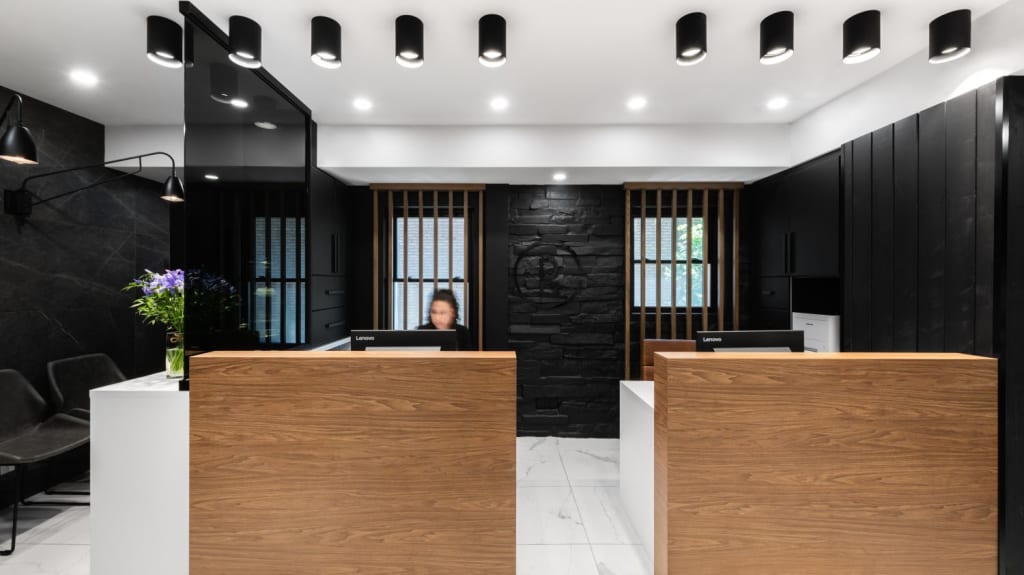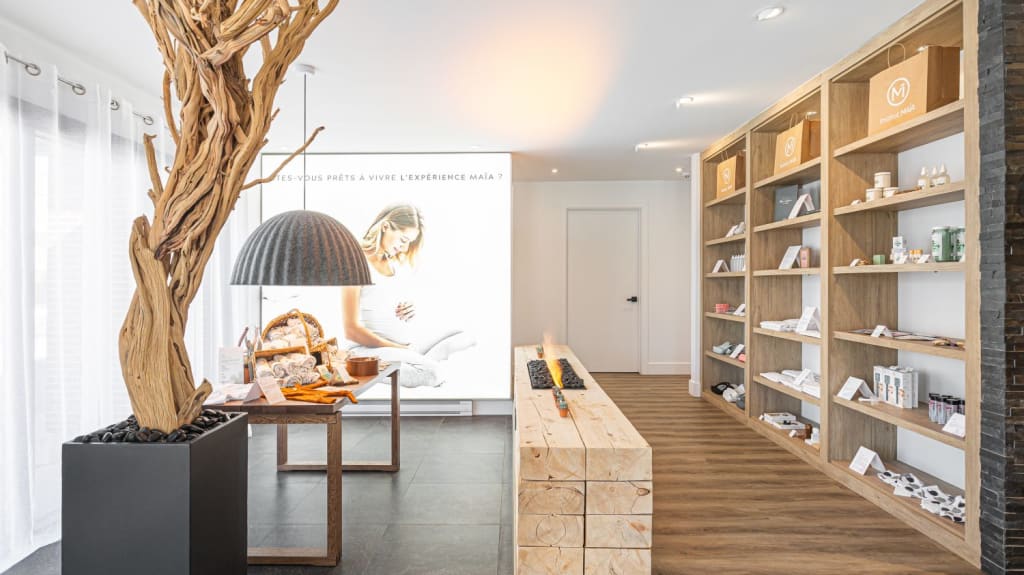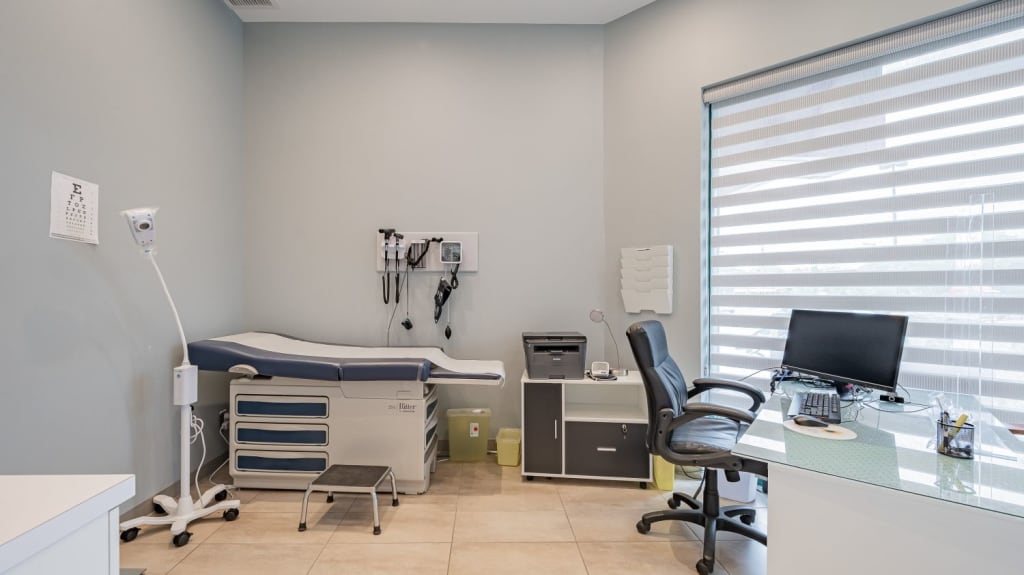Brand New Medical Clinic
Clinics and medical appointments can trigger a lot of anxiety. This doctor aimed to stray away from stereotypical all-white walls in hopes of creating a warm and inviting space for their clients. Offering high-quality medical services,Sanned Clinic & Placement was searching for an equally skilled contractor to realize its vision.
With RenoAssistance’s guidance, they found a Verified Contractor ready to take on the project. This is a complete start-to-finish clinic renovation you won’t want to miss!
Before renovation

This project started with a blank canvas of bare walls and concrete floors, allowing the client to create their ideal layout from scratch! Our Verified Contractor finished the room by adding drywall, insulation, and of course flooring. Then came the new HVAC system, complete with control panel and thermostat, as well as all the plumbing and electrical. Little by little, the clinic began to take form.
The sturdy base structure was ready to receive fresh colourful paint, huge windows, vinyl flooring, bright pot lights, and robust heavy doors. Finally, it was time for decorations and finishing touches!
After renovation

About the Owner

Watch this video to get to know the clinical nurse, Claudiu Neda, and his goal of providing a welcoming walk-in clinic to the residents of Île-Bizard.

Dazzling Reception
First impressions are everything. When patients walk in through the doors, the reception area will immediately influence their perception of the place. Our client wanted the atmosphere to be calming and friendly to ensure a pleasant experience for clients.
It’s safe to say that enchanting is the first word that comes to mind when a client walks into the reception room at Sanned Clinic! The huge windows flood the waiting area with natural light, bringing that desired warm comfort. The lovely pastel-yellow paint, luxurious chandeliers, and comfortable wooden chairs will put you at ease and make you feel welcome!
The polished and pristine look continues as you make your way through the hallway, where you can find three examination rooms, two conference rooms, a bathroom, and a kitchenette!
Sparkling Examination Room
All three doctors’ examination rooms were equipped with sleek white cabinetry for storage, a useful desk and chair, and exam tables. The one pictured has a fun blue and purple half-circle design as an accent wall! Simple yet refined, this minimalist style keeps the clinic looking clean!
Two large conference rooms with several chairs are at the employee’s disposal for important meetings, as well as a kitchenette with all amenities such as a coffee machine, kettle, and fridge. It’s the perfect break room for hardworking employees to rest in! The doctors and nurses of Sanned Placement & Clinic could not be happier with the results and are thrilled to greet their clients in their newly renovated clinic!






