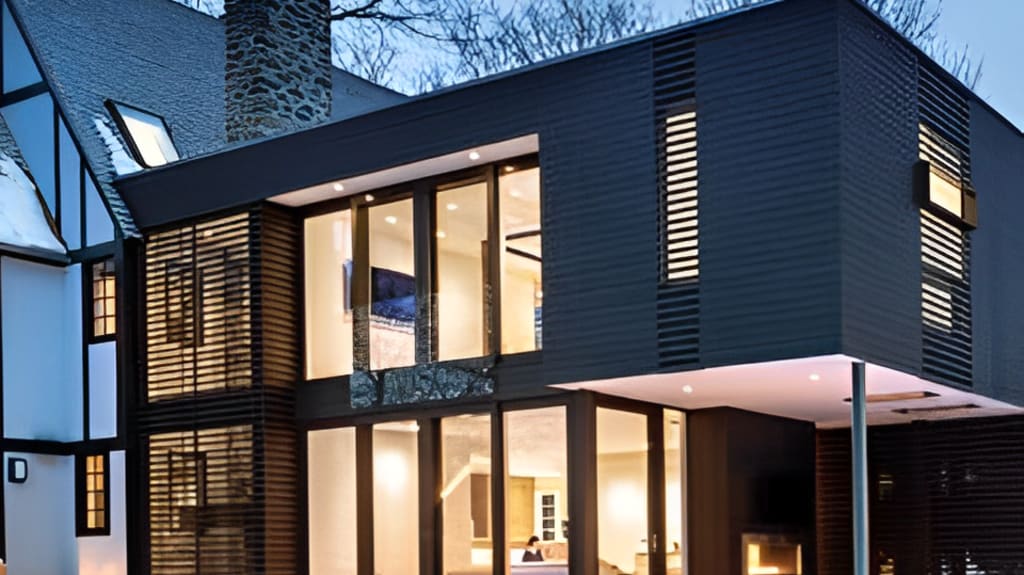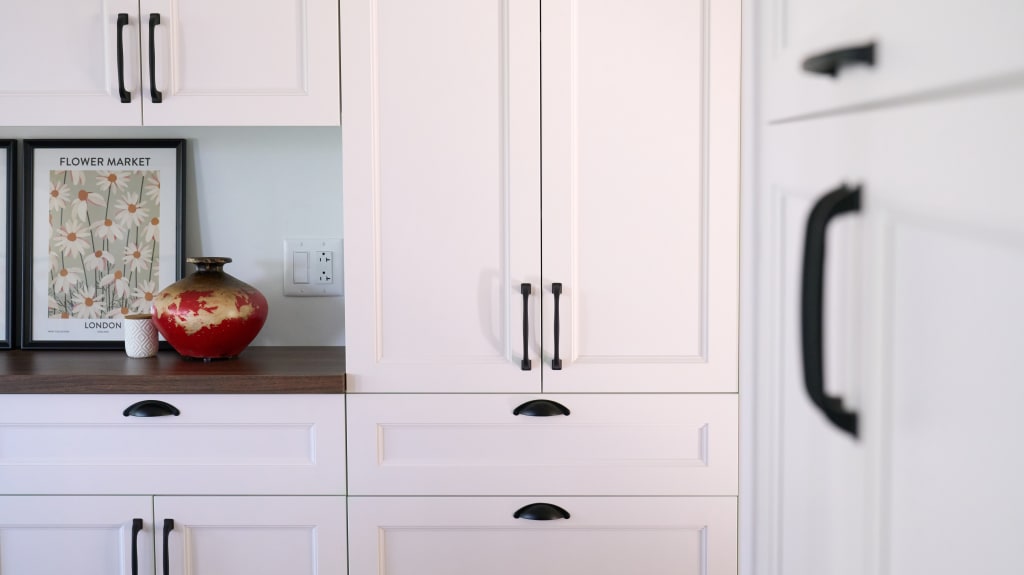If you are trying to sell your home or make it more enjoyable to live in, sometimes working with what you already have just isn’t enough. With many people moving to multi-generational living arrangements or looking to create rental opportunities within their homes, space is at a premium. Converting unused space or building a house extension could be just what you need to increase the value of your home. Whether you’re renovating an existing basement, building a backyard dwelling, or adding a whole new storey to your house, creating more usable space is sure to make your home more livable and desirable.
1. Loft or attic conversion
Cost: $60,000 to $80,000
*For a 25 ft x 40 ft space in a bungalow. Includes a staircase. Dormers extra.
If you’re looking to add value to your home without increasing its footprint, transforming your attic or loft may be the way to go. There are plenty of opportunities to create a beautiful room with interesting natural light options, such as dormer windows or a skylight. You could even take it a step further with a top-hinged window leading to a rooftop balcony. There are some things you need to know before starting an attic conversion, such as how much room is needed between the floor and ridge height for your space to be usable. No need to feel overwhelmed, though. There are plenty of resources to help you navigate your attic conversion.
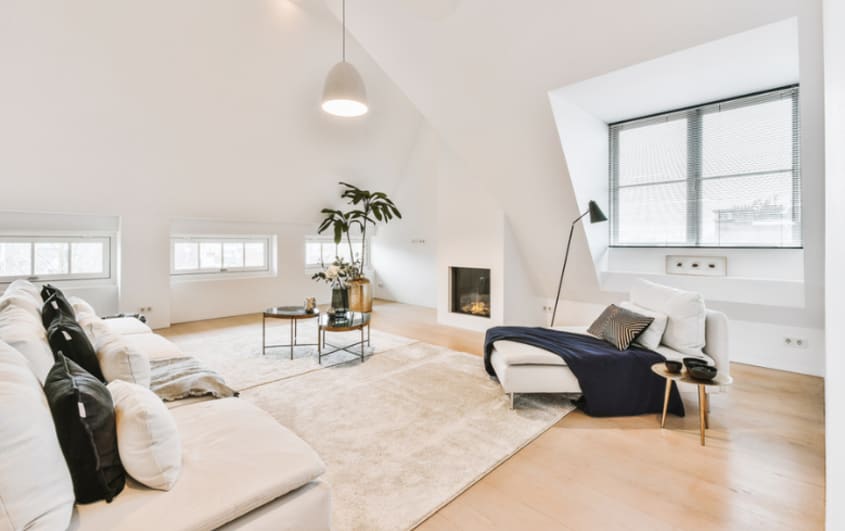
2. Basement addition or completion
Cost: $45,000 to $50,000 (finishing) or $125,000 to $165,000 (lifting house, adding foundation, finishing)
*For a 25 ft x 40 ft basement in a bungalow. Includes basic finishings (hardwood floor, light fixture, baseboard heating). Bathroom extra.
If you’re looking to add value to your home, adding or finishing a basement is worth serious consideration. You could create a place for the whole family to enjoy with a sitting area, game room, library, or even a soundproof home theatre. Alternatively, you could get some help with the mortgage payments by building a basement apartment.
There are a few things to consider when renovating or adding a basement in your home. With existing unfinished basements, you may want to have an inspection done, with particular emphasis on foundation cracks, poor ventilation, iron ochre, and damaged insulation, so any issues can be addressed at the start of the project. For a basement apartment, it could be helpful to look into building codes for your area and consider the differences it may make to your taxes.
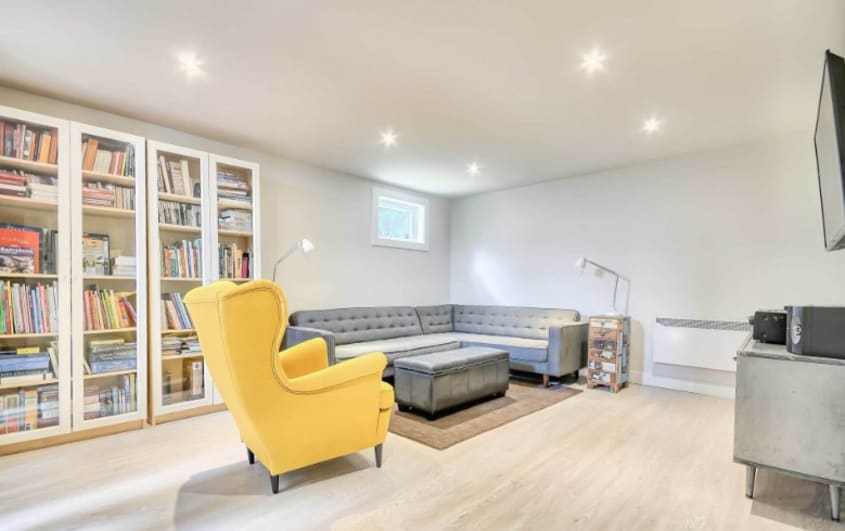
3. Storey addition
Cost: $245,000 to $265,000
*For a 25 ft x 40 ft addition in a bungalow. Turnkey with basic finishes (hardwood floor, vinyl siding, shingle roof, PVC window, light fixture, baseboard heater, staircase). Bathroom extra.
Are you running out of room in your home but don’t want to move? Rip off the roof and add another storey. It may sound drastic, and it is one of the higher cost options, but this type of house addition can make a lot of sense for some homeowners. Extending a house in this way could give you the room you need without leaving a neighbourhood you love, selling a house you’ve lived in for a long time, or buying a new home in a market with very little to offer in terms of affordable housing. If you’re planning a multigenerational home, another storey could allow you to create separate spaces within the same dwelling for harmonious living. Even though it may seem a little over-the-top (literally), a storey addition might just be right for you.
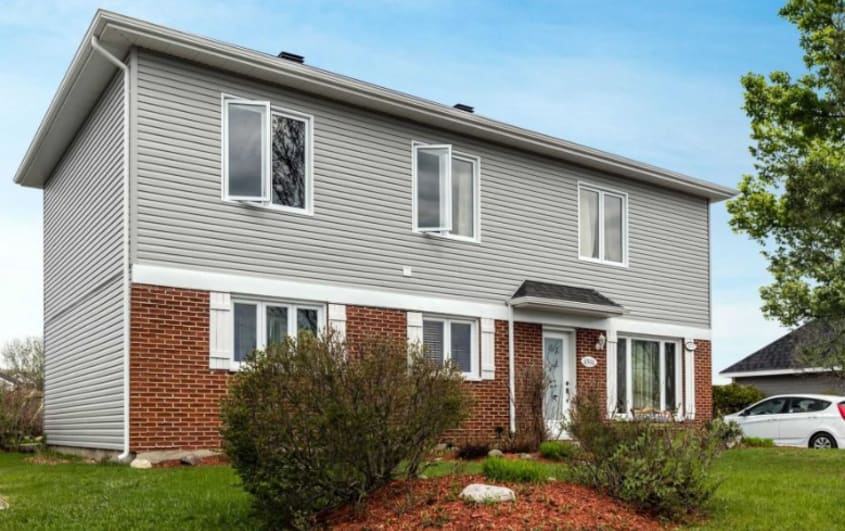
4. Four-season sunroom addition
Cost: $60,000 to $80,000 (on piles) or $65,000 to $85,000 (on foundation)
*For a standard 15 ft x 15 ft addition. Turnkey project with basic finishes (hardwood floor, vinyl siding, shingle roof, PVC windows, light fixture, baseboard heater).
One of the biggest trends of the year has been bringing nature indoors. With a sunroom, you’ll have the best of both indoor comforts and outdoor tranquility. Sunrooms and solariums are designed with many windows to bring you as close to nature as possible while being shielded from the elements. You can even bring plants into your design, taking advantage of the natural light to help them grow. Costs of a sunroom may vary slightly, but, overall, it is one of the more economical home extensions available. When planning your solarium, be sure to take electrical services and HVAC into account so you can enjoy your new space all year long.
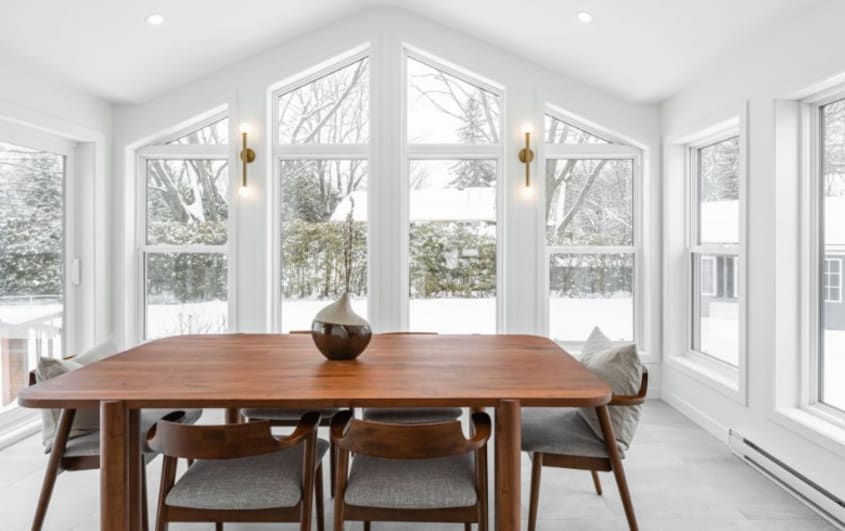
5. Garage addition
Cost: $50,000 to $65,000 (single) or $80,000 to $100,000 (double)
*For a single (12 ft x 20 ft) or double (22 ft x 20 ft) turnkey garage with basic finishes (vinyl siding, shingle roof, PVC window, garage door).
Anyone who has experienced a Canadian winter surely knows the value of indoor parking. Adding a garage to your home builds value and shields your vehicle from potential damage from the elements. You will also gain storage space for items that may be difficult to find a home for elsewhere, like lawnmowers and bicycles. A single, double, or even larger garage makes for an easy and practical house extension that can even be detached from your home if you like. Want the perks of a garage without the cost? Carports offer some shelter from the outdoors at a lower cost. While it does not offer the same level of protection as a garage, it is a budget-friendly option that still adds value to your home.
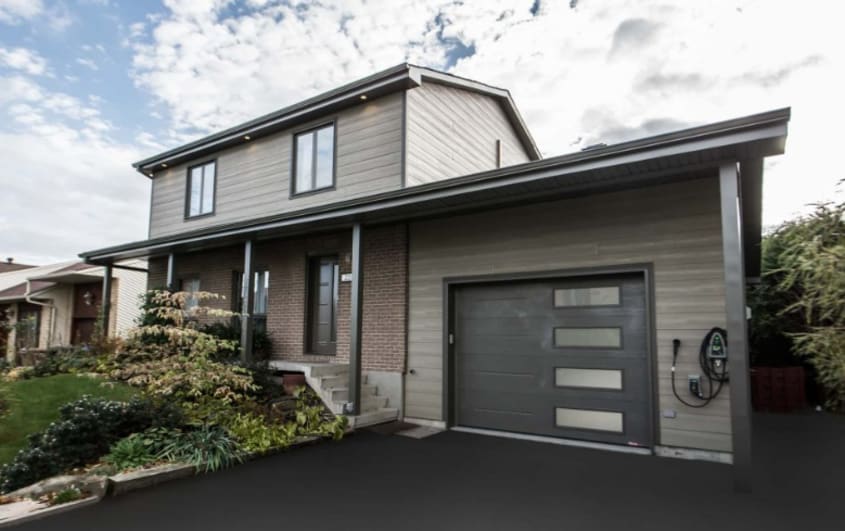
6. Garage with storey addition
Cost: $120,000 to $150,000 (single) or $150,000 to $180,000 (double)
*For a single (12 ft x 20 ft) or double (22 ft x 20 ft) turnkey garage with basic finishes (vinyl siding, shingle roof, garage door, hardwood floor, PVC window, light fixture, baseboard heater). Bathroom extra.
If you’re already considering adding a garage to your home, then why not add a storey addition while you’re at it? Building above the garage offers an opportunity to create a detached space. The added privacy would be ideal for a guest house, home office, or even a small living space for a young adult seeking some independence. Alternatively, you could use the space for an Airbnb to bring in additional revenue. You may want to consider soundproofing for added comfort, and you’ll need a structural engineer to confirm your garage can support a second storey before you begin your build.
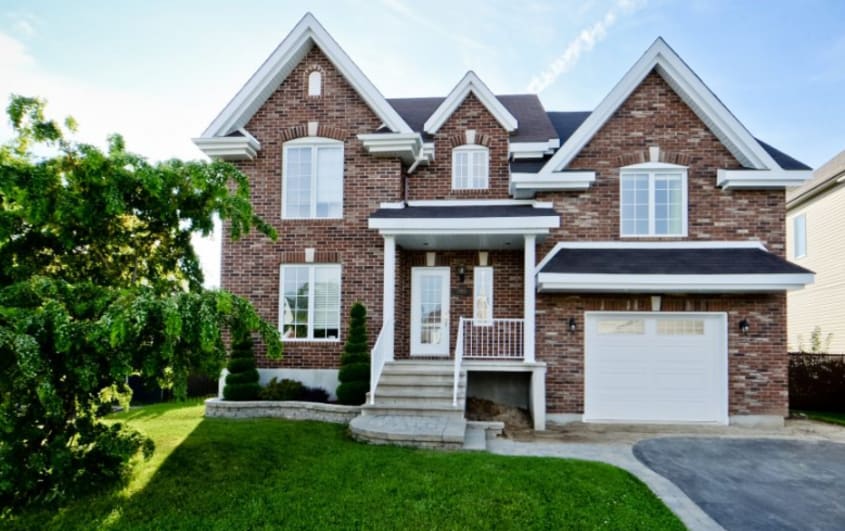
7. Bump out house extension
Cost: $30,000 to $40,000
*For a 4 ft x 12 ft addition. Turnkey project with basic finishes (hardwood floor, vinyl siding, shingle roof, door, light fixture, baseboard heater).
Do you feel a house extension is right for your home but don’t want to commit to a big project with multiple rooms? A bump out might be just what you need to add some square footage with less fuss than a storey addition or sunroom build. Bump outs are small additions like bay windows or breakfast nooks. They add square footage and aesthetic appeal to your home with a smaller price tag than most other home additions. If you want a smaller renovation project that will bring value to your home, a bump out may be right for you.
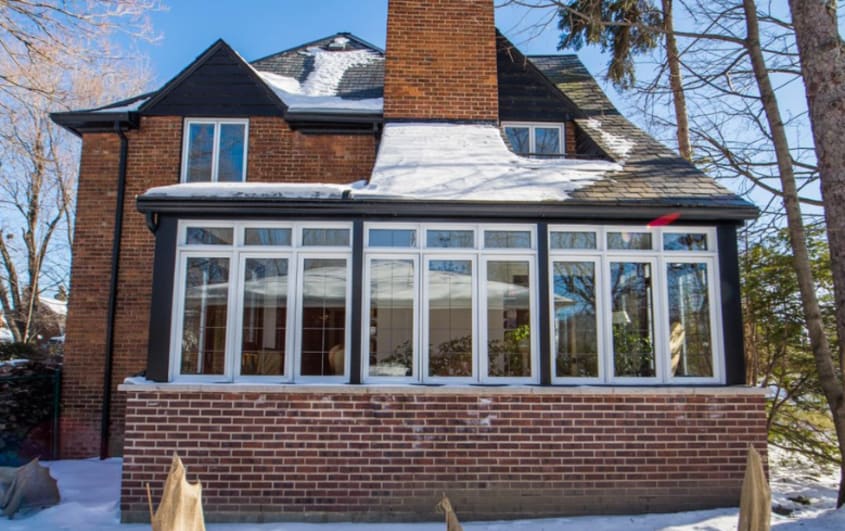
8. Room addition
Cost: $50,000 to $70,000 (on piles) or $55,000 to $75,000 (on foundation)
*For a 15 ft x 15 ft addition. Turnkey project with basic finishes (hardwood floor, vinyl siding, shingle roof, PVC window, light fixture, baseboard heater).
When your family keeps growing but your house is still the same size, things may start to feel a little cramped. You may find yourself with more children than bedrooms, running low on sleeping space for visiting relatives, or fighting over whose turn it is to use the bathroom. Whatever you use it for, an extra room could make your home more functional. You could create a communal space with room for everyone, add a home office, or put in an ensuite bathroom to cut down on wait times for the shower in the morning. No matter what you choose, this common house addition can make your home work for you as you grow.
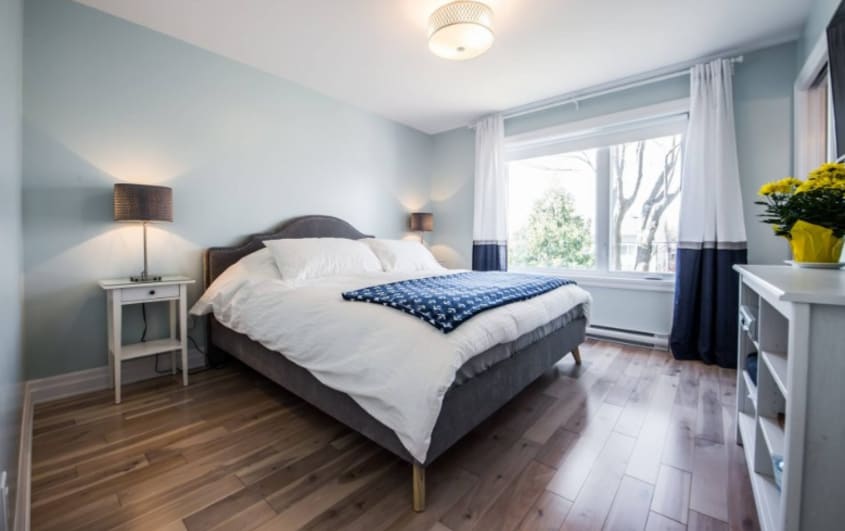
9. Additional dwelling unit
Cost: $255,000 to $295,000
*For an 850 ft2 lateral addition on foundation. Turnkey project with an economic bathroom and kitchen, plus basic finishes (hardwood floor, vinyl siding, shingle roof, PVC window, light fixture, baseboard heater).
Do you need more room but aren’t keen on knocking down walls or cutting out doorways to make it happen? An additional dwelling unit allows you to add the space you need without modifying your home. Erecting a tiny home or shed in your backyard can give you a place to get away from life’s stresses without ever leaving your property. Build an office to work from home without distractions and interruptions. Create a space for your in-laws or rent it for additional income. An additional dwelling unit will give you the space you need while leaving your home completely intact.
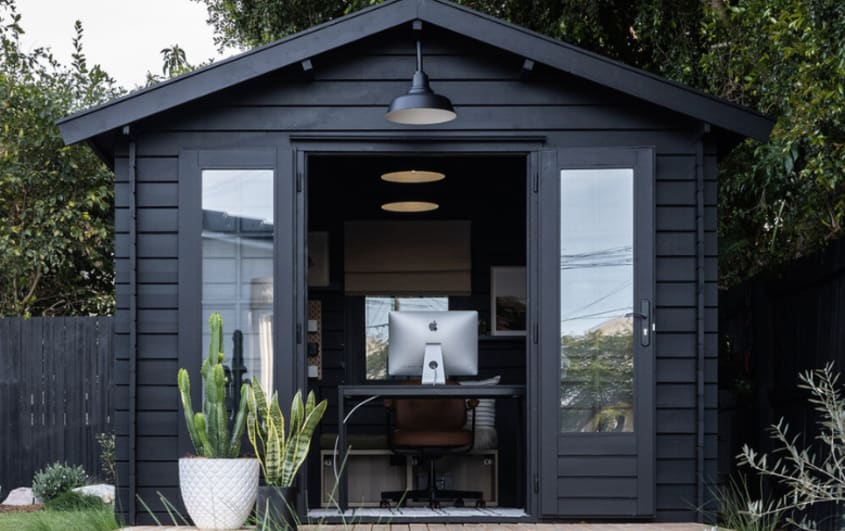
10. Cantilever house extension with terrace
Cost: $85,000 to $110,000
*For a standard 15 ft x 15 ft space. Turnkey project with basic finishes (hardwood floor, vinyl siding, flat roof, PVC window, light fixture, baseboard heater, concrete slab for terrace). Bathroom extra.
A cantilever house extension is guaranteed to draw attention to your home. It brings a modern touch to the existing architecture and gives you more usable space. Cantilever designs can be more expensive than traditional home additions, but you can’t deny the aesthetic appeal of a seemingly floating portion of house. For a more modest use of this building technique, try creating an overhanging balcony. For something edgier and more practical year-round, consider room additions for the upper floor of your home. The space under the addition, now partially sheltered from the elements, can be used for entertainment space, like a terrace. Extending a house in this way offers plentiful possibilities to make your design memorable.
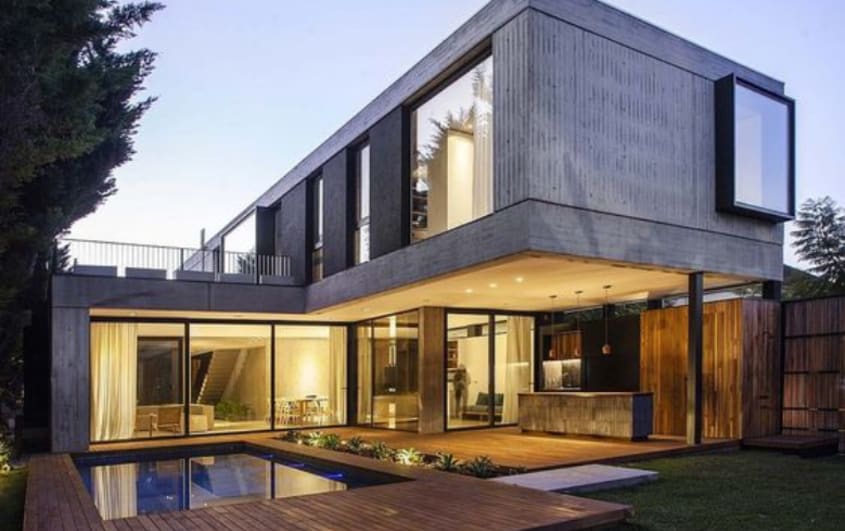
Build a beautiful house extension
There are many ways to accommodate your needs for more space without going beyond your own property. You can build additions separate from your existing house for a little privacy or you can create a larger unified design incorporating the new space as if it had always been there. Whatever you need, you are sure to find a house extension that will check every box on your list.
RenoAssistance is here to help you find everything you need for your renovation project, from inspiration photos and advice on how to choose the right professionals for the job to the latest trends that will help make your home look modern and stunning. Whatever you need to make your renovation a success, we’re here for you every step of the way.

