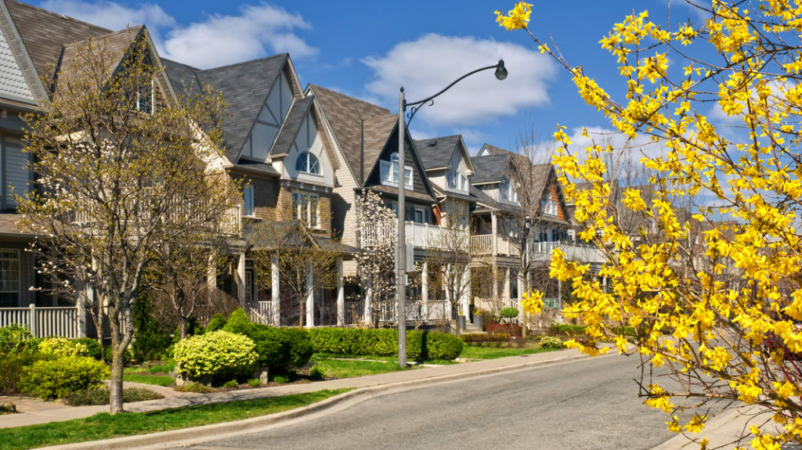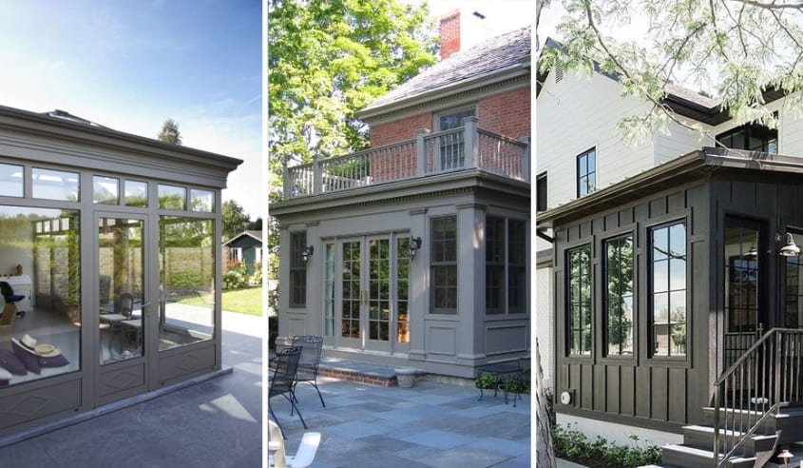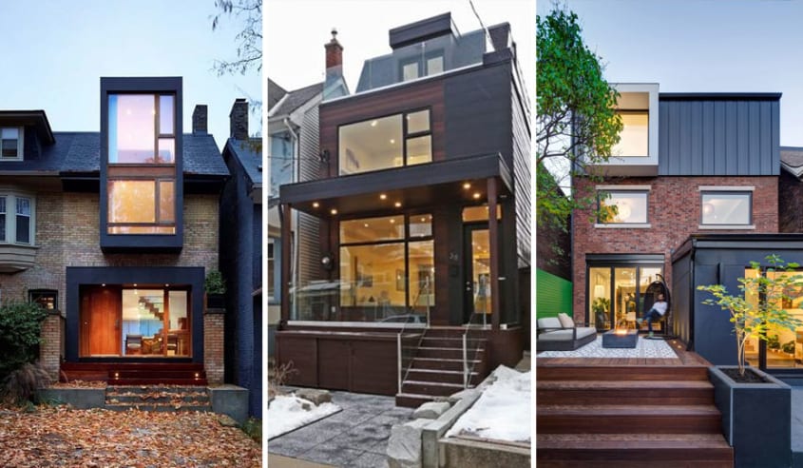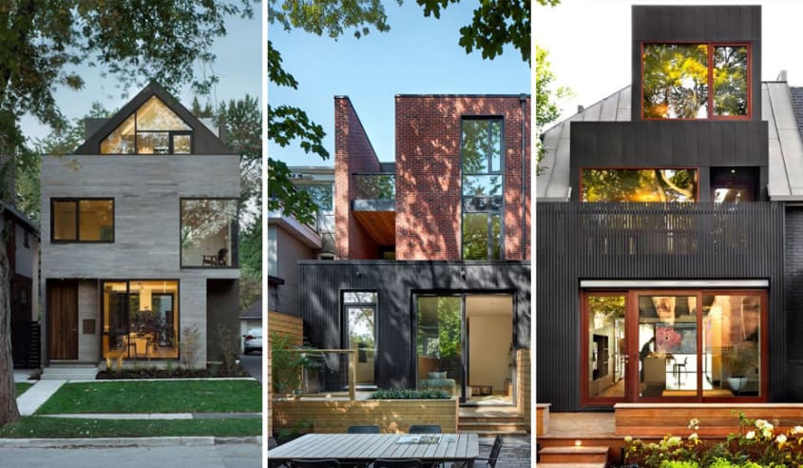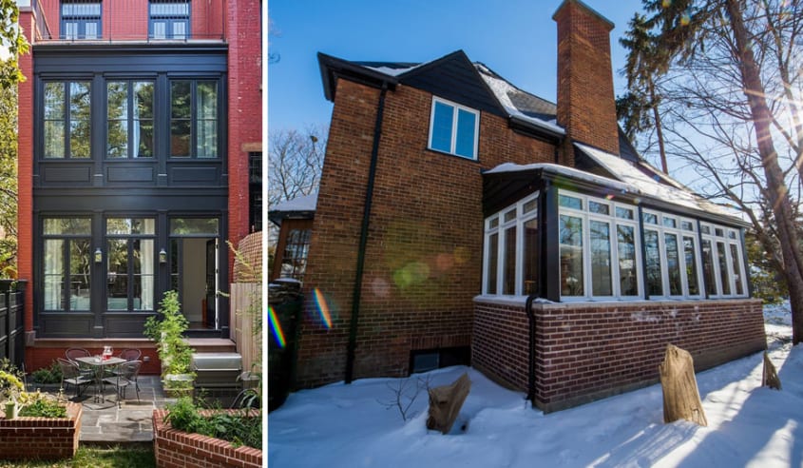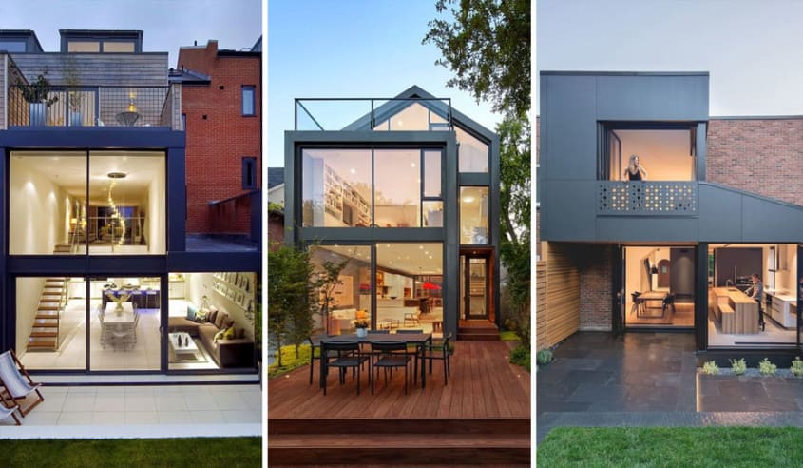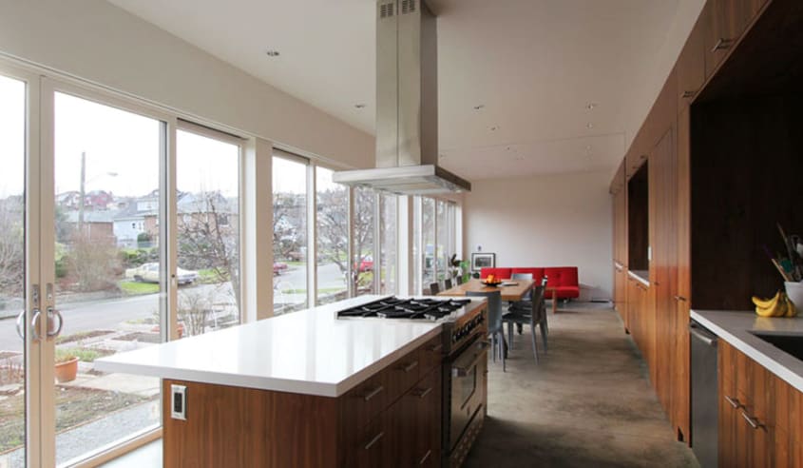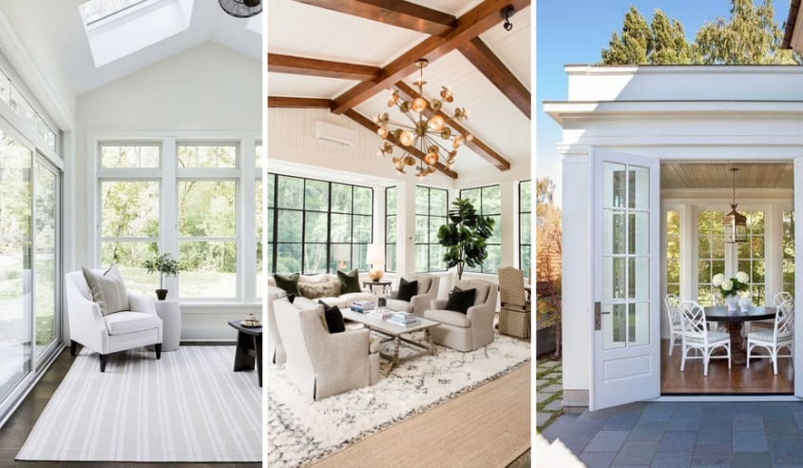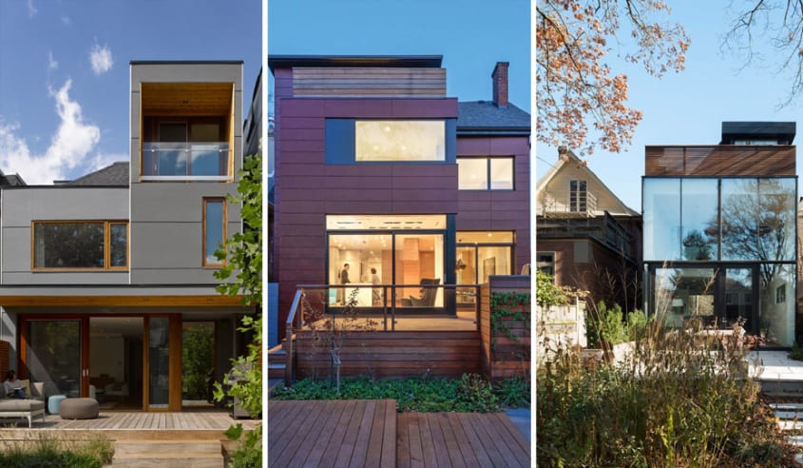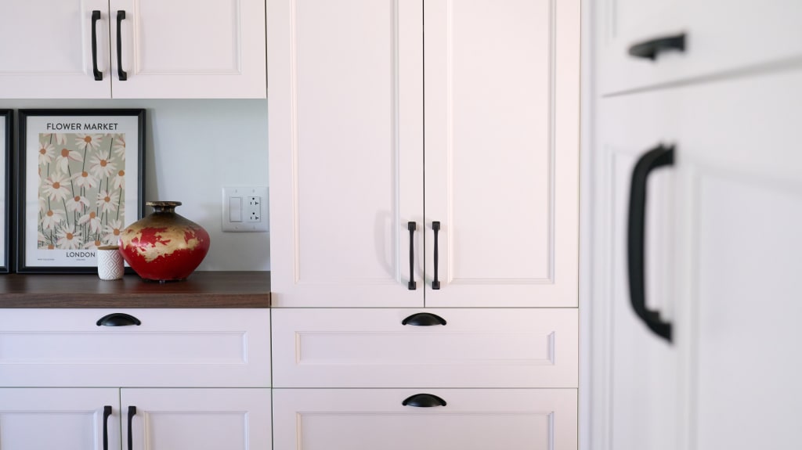Running out of space at home? With Toronto real estate pricing increasing rather quickly, moving into a different home might not be the most economical option. With a home addition, you can adapt your dwelling’s layout to suit your household’s needs. You must take the proper steps, however, to ensure your home addition abides by local building codes and reflects your vision for the project.
Get started by using this guide to learn everything you need to know about completing a home addition in Toronto. It includes costs, laws and permits, what to expect during the building phase and more.
What is the Cost Breakdown for a Home Addition in Toronto?
As it is a major renovation, home addition costs far exceed labor and materials. In Toronto, you must work with an architect, inspector, and contractor to complete this project. Each professional has their own fees and their price points can vary considerably due to your planned home addition’s type, size, and other factors.
Architect
At the first phase of your project, you will need to hire an architect to draw up the blueprints you need to acquire your permits and complete your project. Your architect will draw your home addition plans fully-dimensioned and to scale, and then provide the blueprints as a digital document. Depending on your project specifications, this service may cost you anywhere from $2,500 to $4,500.
Inspector
Once you have your blueprints, you can acquire your building permit and hire inspectors through the Toronto Planning department. For your building permit, you will have to pay fees that scale with the size and scope of your project. To add onto your existing dwelling, you will pay a permit fee of $17.16 per square meter with a minimum of $198.59.
Unless you qualify for the FASTRACK program, you will also need to pay a Municipal Road Damage Deposit permit, which costs $2,642. Finally, through the project, you will pay an hourly rate of $85.79 whenever you need to call for an inspector to come out and check the work.
Contractor
Your Verified contractors will come in after you acquire your permits to start the demolition and building phase of your project. You can expect to pay these experts between $110 and $255 a square foot for labor and materials. You may end up with expenses in the higher range if your addition needs a full foundation.
With your understanding of common home addition expenses, you can — and should — start building a budget for your project. Your efforts will go a long way in ensuring your home addition goes to plan without breaking the bank.
Take a look at our home addition cost article to get a detailed idea of what to budget.
How to Verify Your Home Addition Abides By Toronto Zoning Bylaws
Before constructing a home addition in Toronto, you must look at your local zoning bylaws to determine if your project is even allowed. These bylaws indicate which structures you can construct and where you can put them. They also provide the information you need about building height restrictions and the required setback spacing from the street.
You can check your zoning bylaws by looking up your address on the city’s interactive map. If you need help determining if your project will work with your bylaws, you can speak to the experts at your closest Toronto Building customer service counter or call 416-397-5330 to find a nearby location.

Importance of Working with an Architect to Create Your Plans
All small residential additions in Toronto require you to file for a building permit before working. To do so, you will need to have an architect draw up the plans for your addition. You can then send these plans to the permit office with your building permit application.
At RenoAssistance, our Renovation Advisors can refer you to qualified architects to get your plans drawn according to the city’s required standards.
The Ontario Association of Architects (OAA) also offers many different ways to find an architect, such as:
Use the OAA’s latest Profiles Directory to find local architects for hire
Check the digital directory for the Royal Architectural Institute of Canada
Perform a search and browse websites of architects in Toronto
Using your current lot survey information, they will draw up your site and floor plans to show all the detailed specifications of your project.
Your architect will need to draw these plans to scale on standardized sized sheets, and then sign and date them. They must also include their identifying information, including:
Name
Registration number
Qualification ID number
They will then add a stamp authorizing the design to complete your plans.
To abide by the rules of the Toronto planning office, you should acquire these plans in a PDF format, as you will submit them on a USB drive, rewriteable CD, or by email. Never put your own name and other personal information on your building plans, as they are placed in the public domain when you apply for a permit.
Note: Although contractors you meet with might have architects on their team, we suggest hiring independent architects prior to hiring contractors. Choosing to hire an independent architect ensures you retain ownership of your plans. Doing so with a contracting company may not be the case.

Steps You Need to Take to Acquire Permits from the Planning Office
Before you can start the construction phase of your home addition project, you must file your building permit application. If you are adding less than 100 square meters to your existing dwelling, you may qualify to participate in the Residential FASTRACK program. Through this program, you can acquire a building permit within five days after submitting your application. Otherwise, the process could take up to ten business days.
To apply for the permit, you will need your architectural plans plus the Application to Construct or Demolish and Municipal Road Damage forms. There are additional forms to fill out as well if your addition:
Exceeds 100 m² in size
Will disrupt or demolish city trees
Needs to meet energy efficiency requirements
Once you have all your required documents, you can submit them by email or in person at any Toronto Building customer service location. You should hear back within 24 hours on whether or not your application meets the submission guidelines. If your application does not meet the guidelines, they will email to let you know what you need to add. Otherwise, you will receive an approval letter and request to pay your permit fees.
After calling to pay your fees, your submitted documents will then go to a plan examiner for review. They will compare your project specs to all local building codes, zoning bylaws, and other regulations to verify compliance with those rules. If this thorough review reveals any issues, the plan examiner will send you a notice by email. Projects that comply with all rules tend to receive their building permits within ten business days — or five with FASTRACK.

Where to Look for a Qualified Contractor for Your Home Addition
With building plans in hand, you can begin your search for a qualified contractor to take on your project. You will want to find someone with experience in completing projects similar to yours — and the portfolio to back it up. As you look through the past work of each contractor under consideration, you can see how their expertise will benefit your project. We suggest asking these 16 questions to contractors you meet with to be sure you have all the information you need before hiring them.
Given that every contractor we work with has undergone a rigorous Verification process, giving us a call and speaking with one of our Renovation Advisors about your project will save you a lot of trouble! Our Advisors can take the time to properly understand what your project entails & send up to 3 Toronto home addition contractors to quote on your project!
With our trusted contractors by your side, you can move forward with the next steps in your home addition project.
Understanding What to Expect During the Building Phase
Your Verified Contractor can only start building your home addition once your permit is approved. Upon receiving your permit plans, make a copy to keep onsite at all times, as it is required for each inspection.
After that, you can let your contractor know it is time to get started. The demolition phase will kick off your project to prepare the existing property for the addition. Then, framing, construction, and finish work will follow with many inspections in between each phase of the building process.
You will need to notify your local inspector whenever your project is ready for the next required inspection. You can call 416-338-0700 to schedule your inspection in Toronto or simply fill out the online form. Operating only during business hours from Monday through Friday, they will usually come out within 48 working hours to inspect and sign off on the work.
Your contractor will let you know when your project approaches each inspection phase, so you can schedule this service. They will leave the area to be inspected open to give the inspector full view of the structural integrity of the build.

As they are constructed, you can expect to call for an inspector to check the:
Foundation or footings
Structural framing
Vapor barrier and insulation
Gas appliances
Fireplace and chimney
HVAC system
Kitchen exhaust system
Life safety systems, including fire alarms
As they sign off on each area, you move steadily closer to your completed home addition.
How to Finalize Your Home Addition with a Final Inspection
With the completion of the interior and exterior portions of your home addition, you will need to call for your last inspection. This step is necessary as it allows you to close out your permit and finalize your project. Depending on your project specifications, you may need to compile sign off letters from your contractors into a PDF document prior to the inspection.
Your inspector will take a close look at every facet of your project before noting any deficiencies or issuing their approval. If any deficiencies are noted, your contractor will need to fix the problem before calling for the final inspection again. Once your project passes the final inspection, your home addition is finished and ready for you to enjoy!
Ready to Get Started?
With this guide by your side, you can easily move toward completing the home addition of your dreams. Our team at RenoAssistance is here to make it even easier. With our help, you can receive up to three free quotes from our Verified Contractors to jump start your home addition project. Appelez-nous today or fill out our form to get in touch with our Advisors and find qualified contractors you need to build your perfect home addition in Toronto!

